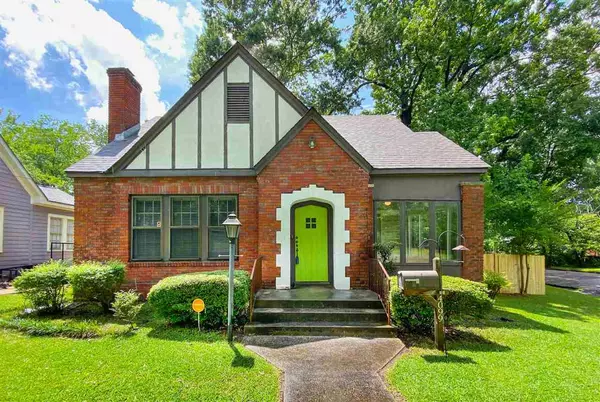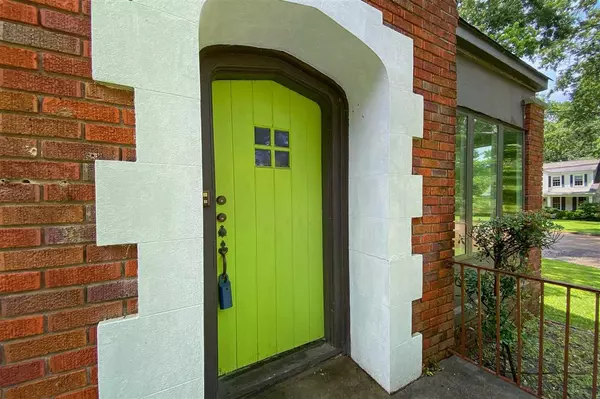For more information regarding the value of a property, please contact us for a free consultation.
Key Details
Property Type Single Family Home
Sub Type Single Family Residence
Listing Status Sold
Purchase Type For Sale
Square Footage 1,644 sqft
Price per Sqft $109
Subdivision Fondren
MLS Listing ID 1341154
Sold Date 07/14/21
Style Tudor/French Normandy
Bedrooms 2
Full Baths 2
Originating Board MLS United
Year Built 1940
Annual Tax Amount $1,676
Property Description
CHARACTER AND LOCATION ... this beautiful Tudor style home in Fondren has them both! This 2 bed, 2 bath, 1644 square foot home with sun room sits on a corner lot. It has been wonderfully cared for and is move-in ready! When first entering you'll first notice the beautiful wood floors and the amount of natural light provided by the five windows in the living room. The brick fireplace and wainscoting add to the charm! Just off the living room to the right is a large sun room. Its seven large windows light up this wonderful flex space. Need an office, exercise room, art studio, or an extra bedroom? This could be the space for that! Off the other side of the living room is a large formal dining room. Beyond the dining room is the kitchen with a gas range/oven. The master bedroom lies on the back of the home and has its own private bathroom and walk-in closet. Off the hallway is a bathroom with tiled walls and floor. You can enter the second bedroom off the hallway or the sun room. The backyard is great! There is a tiered deck with a covered area that is perfect for entertaining. It is fully fenced with the wooded portion being all new! The driveway passes through a double gate, leading to ample parking in the back yard. You can tour this home on your electronic device with our 3D virtual tour. Call/text today to schedule your in-person showing
Location
State MS
County Hinds
Direction From N State st, turn right to Council Cir. It's the corner house going to Redwing Ave.
Rooms
Other Rooms Shed(s)
Interior
Interior Features High Ceilings
Heating Central, Natural Gas
Cooling Ceiling Fan(s), Central Air
Flooring Tile, Wood
Fireplace Yes
Window Features Insulated Windows,Storm Window(s),Wood Frames
Appliance Dishwasher, Electric Water Heater, Oven, Water Heater
Exterior
Exterior Feature None
Parking Features On Site
Garage Spaces 2.0
Community Features None
Utilities Available Cable Available, Natural Gas Available, Natural Gas in Kitchen
Waterfront Description None
Roof Type Architectural Shingles
Porch Deck
Garage No
Private Pool No
Building
Foundation Conventional
Sewer Public Sewer
Water Public
Architectural Style Tudor/French Normandy
Level or Stories One
Structure Type None
New Construction No
Schools
Elementary Schools Boyd
Middle Schools Chastain
High Schools Murrah
Others
Tax ID 50-58
Acceptable Financing Cash, Conventional, FHA, VA Loan
Listing Terms Cash, Conventional, FHA, VA Loan
Read Less Info
Want to know what your home might be worth? Contact us for a FREE valuation!

Our team is ready to help you sell your home for the highest possible price ASAP

Information is deemed to be reliable but not guaranteed. Copyright © 2024 MLS United, LLC.
GET MORE INFORMATION

Pete & Jade Young
Broker & Broker Associate | License ID: B-21701 & B-24026
Broker & Broker Associate License ID: B-21701 & B-24026



