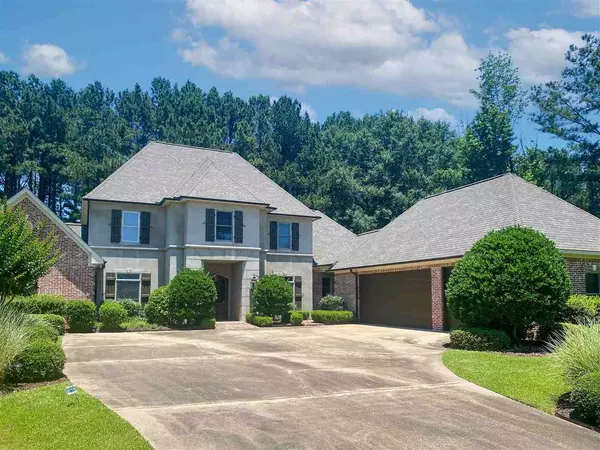For more information regarding the value of a property, please contact us for a free consultation.
Key Details
Property Type Single Family Home
Sub Type Single Family Residence
Listing Status Sold
Purchase Type For Sale
Square Footage 4,470 sqft
Price per Sqft $128
Subdivision Highland Park
MLS Listing ID 1341612
Sold Date 12/30/21
Style French Acadian
Bedrooms 5
Full Baths 4
HOA Fees $38/ann
HOA Y/N Yes
Originating Board MLS United
Year Built 2002
Annual Tax Amount $5,115
Lot Size 2.000 Acres
Acres 2.0
Property Description
AMAZING!!!!!! Don't miss this custom home in the gated community of Highland Park, 5 bed/4 bath home, 1 acre lot, Walk in to the huge open dining and living area, Amazing kitchen with lots of counter space, storage, walk in pantry and a large keeping room, Huge master bedroom, with nook, Master bathroom is a must see, Large walk in shower, separate tub, double vanities, double walk in closets with automatic lighting, Just off the master is a room that is perfect for an office or a nursery, Friendship entrance with guest room and bathroom right off of it, Second living area upstairs with lots of room, 3 more bedrooms upstairs, not one is small, check out the one with the desk and bathroom, 3 car garage To much else to list
Location
State MS
County Madison
Direction From Highland Colony Turn right in Wrenfield onto Wrenfield Way. Turn right into Pinehurst of Highland Park onto Pinehurst Circle, go through the gates, stay straight and the house will be down on the left.
Interior
Interior Features Double Vanity, Entrance Foyer, High Ceilings, Pantry, Walk-In Closet(s), Wet Bar
Heating Central, Fireplace(s), Natural Gas
Cooling Ceiling Fan(s), Central Air
Flooring Carpet, Marble, Wood
Fireplace Yes
Window Features Insulated Windows,Vinyl
Appliance Convection Oven, Dishwasher, Disposal, Exhaust Fan, Gas Cooktop, Gas Water Heater, Ice Maker, Microwave, Oven, Refrigerator, Self Cleaning Oven, Water Heater
Exterior
Exterior Feature Lighting
Parking Features Garage Door Opener
Garage Spaces 3.0
Waterfront Description None
Roof Type Architectural Shingles
Porch Patio, Slab
Garage No
Private Pool No
Building
Lot Description Level
Foundation Slab
Sewer Public Sewer
Water Public
Architectural Style French Acadian
Level or Stories Two, Multi/Split
Structure Type Lighting
New Construction No
Schools
Elementary Schools Highland
Middle Schools Olde Towne
High Schools Ridgeland
Others
Tax ID 28089-071H-27 -002/04.08
Acceptable Financing Cash, Contract, Conventional, VA Loan
Listing Terms Cash, Contract, Conventional, VA Loan
Read Less Info
Want to know what your home might be worth? Contact us for a FREE valuation!

Our team is ready to help you sell your home for the highest possible price ASAP

Information is deemed to be reliable but not guaranteed. Copyright © 2024 MLS United, LLC.
GET MORE INFORMATION

Pete & Jade Young
Broker & Broker Associate | License ID: B-21701 & B-24026
Broker & Broker Associate License ID: B-21701 & B-24026



