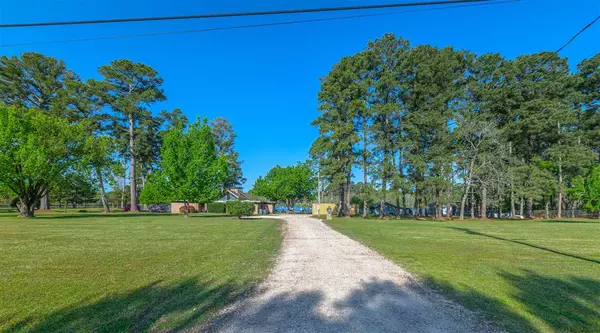For more information regarding the value of a property, please contact us for a free consultation.
Key Details
Property Type Single Family Home
Sub Type Single Family Residence
Listing Status Sold
Purchase Type For Sale
Square Footage 3,700 sqft
Price per Sqft $80
Subdivision Metes And Bounds
MLS Listing ID 1339593
Sold Date 07/23/21
Style Traditional
Bedrooms 4
Full Baths 3
Originating Board MLS United
Year Built 1969
Annual Tax Amount $4,026
Property Description
Rare jewel nestled on almost 8 acres with the backdrop of a vast sparkling 125 acre private Lake! Home features Four large bedrooms and three full baths. Split plan - You'll enjoy the Formal Living and Great Room with cathedral ceilings. Expansive views of the lake surround the Master Bedroom, Formal Living and Formal Dining Room - all with glass door access to the back patio. Three signature guest rooms are positioned off the front of the home and feature good size walk-in closets. Fully loaded Kitchen features SS appliances, ice-maker, garbage compactor, maple wood cabinetry. Kitchen Nook is great for quick informal meals. Laundry Room/Utility Room has a entrance from the garage. Home is equipped with central vacuum system. Retreat Style outdoor living takes this one up a notch - Boathouse, fully stocked lake, Concrete Picnic Tables, Floating Pier, new treatment plant, security system, Roof replaced in 2013! Perfect for a private homesite or church retreat as this one is also zoned commercial! One Owner Home! Schedule your private appointment today!
Location
State MS
County Hinds
Direction I220 to 49N, Travel 49N and take a right at the red light pass Monroe's Donuts which will be Forest Ave Extension, travel about 1.5 miles Hilda will be on the left and the home on the left.
Rooms
Other Rooms Shed(s), Workshop
Interior
Interior Features Cathedral Ceiling(s), Central Vacuum, Double Vanity, Eat-in Kitchen, Entrance Foyer, Pantry, Soaking Tub, Storage, Vaulted Ceiling(s), Walk-In Closet(s), Wet Bar
Heating Central, Electric, Fireplace(s)
Cooling Ceiling Fan(s), Central Air
Flooring Brick, Ceramic Tile, Pavers, Tile, Wood
Fireplace Yes
Window Features Vinyl
Appliance Cooktop, Dishwasher, Disposal, Double Oven, Electric Cooktop, Electric Water Heater
Exterior
Exterior Feature Rain Gutters
Parking Features Attached
Garage Spaces 2.0
Community Features None
Waterfront Description Lake,Other
Roof Type Architectural Shingles
Porch Patio, Slab
Garage Yes
Private Pool No
Building
Foundation Slab
Sewer Waste Treatment Plant
Water Public
Architectural Style Traditional
Level or Stories One, Multi/Split
Structure Type Rain Gutters
New Construction No
Schools
Elementary Schools Dawson
Middle Schools Powell
High Schools Callaway
Others
Tax ID 905-3-5
Acceptable Financing Cash, Conventional, VA Loan
Listing Terms Cash, Conventional, VA Loan
Read Less Info
Want to know what your home might be worth? Contact us for a FREE valuation!

Our team is ready to help you sell your home for the highest possible price ASAP

Information is deemed to be reliable but not guaranteed. Copyright © 2024 MLS United, LLC.
GET MORE INFORMATION

Pete & Jade Young
Broker & Broker Associate | License ID: B-21701 & B-24026
Broker & Broker Associate License ID: B-21701 & B-24026



