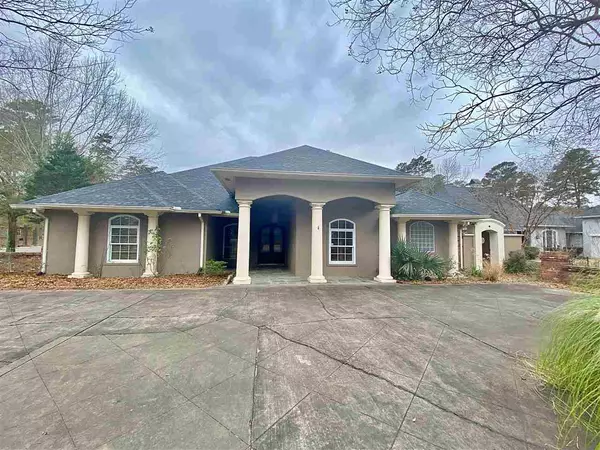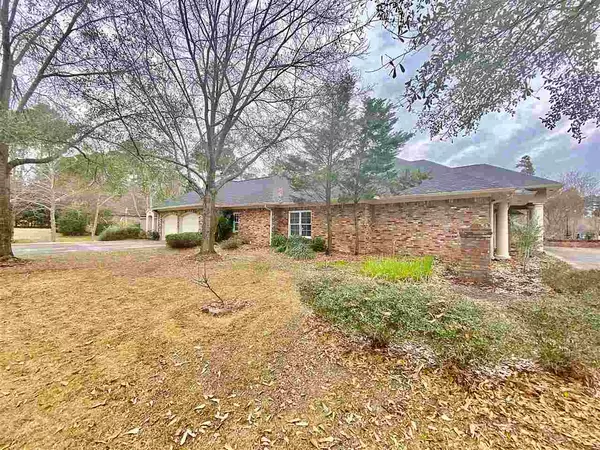For more information regarding the value of a property, please contact us for a free consultation.
Key Details
Property Type Single Family Home
Sub Type Single Family Residence
Listing Status Sold
Purchase Type For Sale
Square Footage 3,298 sqft
Price per Sqft $104
Subdivision Wendover
MLS Listing ID 1336738
Sold Date 02/22/21
Style Mediterranean/Spanish
Bedrooms 3
Full Baths 3
Half Baths 1
HOA Fees $41/ann
HOA Y/N Yes
Originating Board MLS United
Year Built 1999
Annual Tax Amount $3,700
Property Description
Magnificent home for entertaining in popular Wendover !! This 3BR 3.5 BA with Large office that could be used as a 4th bedroom. Large living room with fireplace, separate wet bar area with sink, countertops and wine storage. Awesome Kitchen with breakfast island/prep bar and breakfast area . Wood flooring throughout entire home , granite counters tops throughout. Spacious master suite with master bath with tile walk in shower and separate oversized jetted tub to relax . Every bedroom in this home has plenty of space and it's own bathroom. Enjoy entertaining in the backyard with your courtyard setting . Covered patio , brick pavers, in-ground cocktail pool to cool off in the summers and enjoy sitting around the fire pit with friends and family. Home has. side entry garage and the Front entry of home has extra parking and half-circle driveway. This is an entertainers dream home. Entire home has just been freshly painted! Call our Realtor TODAY !!
Location
State MS
County Madison
Community Clubhouse, Playground, Pool
Direction Lake Harbor Dr to Wendover Dr right on Wendover Way or Rice Rd to Wendover Way
Interior
Interior Features Double Vanity, High Ceilings, Walk-In Closet(s), Wet Bar
Heating Central, Natural Gas
Cooling Central Air
Flooring Wood
Fireplace Yes
Window Features Insulated Windows
Appliance Dishwasher, Disposal, Exhaust Fan, Gas Cooktop, Gas Water Heater, Microwave, Oven
Exterior
Exterior Feature Courtyard, Fire Pit
Parking Features Garage Door Opener
Garage Spaces 2.0
Pool In Ground
Community Features Clubhouse, Playground, Pool
Waterfront Description None
Roof Type Architectural Shingles
Porch Brick, Patio
Garage No
Private Pool Yes
Building
Lot Description Corner Lot
Foundation Concrete Perimeter, Slab
Sewer Public Sewer
Water Public
Architectural Style Mediterranean/Spanish
Level or Stories One, Multi/Split
Structure Type Courtyard,Fire Pit
New Construction No
Schools
Elementary Schools Ann Smith
Middle Schools Olde Towne
High Schools Ridgeland
Others
Tax ID 072I-29D-026/00.00
Acceptable Financing Cash, Conventional, FHA, VA Loan
Listing Terms Cash, Conventional, FHA, VA Loan
Read Less Info
Want to know what your home might be worth? Contact us for a FREE valuation!

Our team is ready to help you sell your home for the highest possible price ASAP

Information is deemed to be reliable but not guaranteed. Copyright © 2024 MLS United, LLC.
GET MORE INFORMATION

Pete & Jade Young
Broker & Broker Associate | License ID: B-21701 & B-24026
Broker & Broker Associate License ID: B-21701 & B-24026



