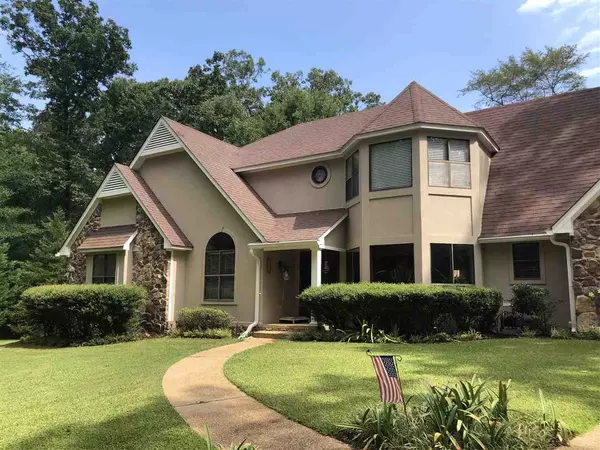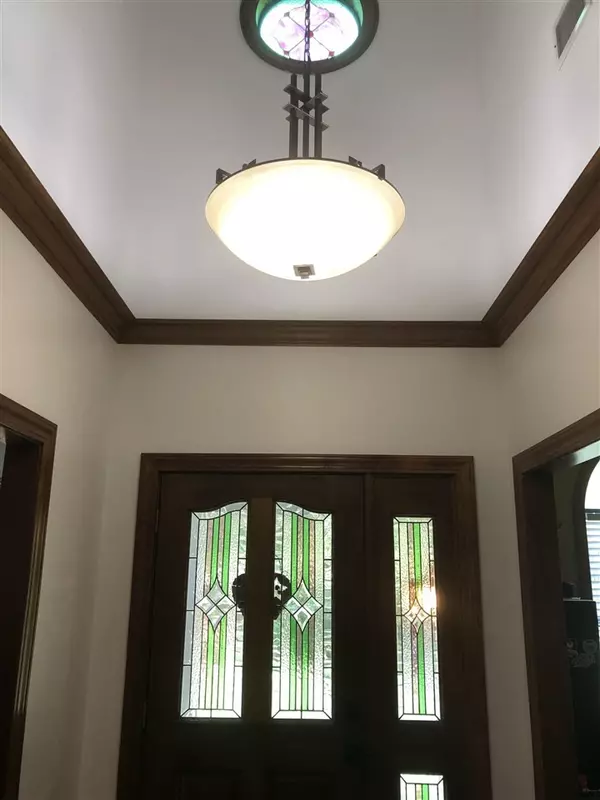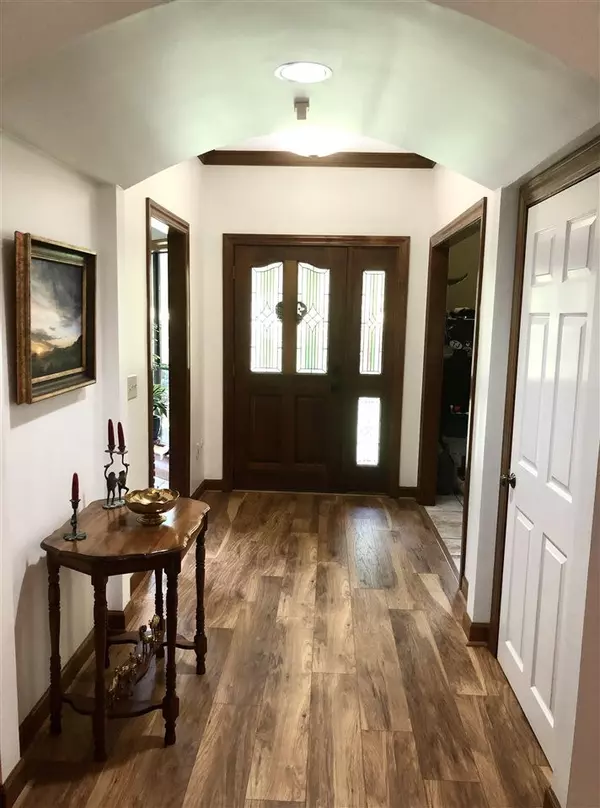For more information regarding the value of a property, please contact us for a free consultation.
Key Details
Property Type Single Family Home
Sub Type Single Family Residence
Listing Status Sold
Purchase Type For Sale
Square Footage 2,548 sqft
Price per Sqft $149
Subdivision Le Bourgeois Estates
MLS Listing ID 1343897
Sold Date 11/15/21
Style Traditional
Bedrooms 3
Full Baths 2
Half Baths 1
Originating Board MLS United
Year Built 1990
Annual Tax Amount $1,899
Lot Size 3.000 Acres
Acres 3.0
Property Description
Lovely one owner home on 3 acres. Main rooms are all very spacious with family room being approx. 22x24 with a large wood burning fireplace and custom mantel. Kitchen is open to the family room and dining area, separated only by serving bar areas which are great for entertaining. The pantry is a step away in the hallway that separates a large half bath and approx. 7x9 laundry room with space for a freezer and a built-in wall ironing board. Kitchen was updated with new granite countertops, expanded cabinetry, and new appliances approx. 9 years ago, but look new. The stove has a double oven with the bottom being convection. Lovely laminate wood flooring throughout the dry areas of house except carpet on the stairs for safety. Master bedroom is huge with a built-in chest. The master bath has a double vanity that is 8'8" long with a storage cabinet and lots of under cabinets, stained glass windows (can be removed if you don't like them), corner jetted tub, step-in large shower. There is a 10x12 office off the wide foyer entry that also has tons of built-in cabinetry. Foyer is 2 stories high and has stained glass in the doors and upper window. Upstairs you will find 2 bedrooms sharing a full hall bath. There is also a linen closet, huge walk-in closet off the front bedroom that also has access to a walk-in cedar closet with shelving. Off the family room is a heated and cooled sunroom with large windows allowing wonderful outdoor views. This has egress to the pergola covered patio with ceiling fans, lighting, swing, tv, and a large expanded patio with access from 2 other points. The yard is spacious with some flat areas but flows well for drainage. Lots of neat plants and beds around the yard. But plenty of treed areas are left for privacy. Tucked away in the trees to the back of the house (some neighbors never realize it's back there) is an approx. 10x16 wired shop with a lean-to shed on the side (new roof on this section) for storage of yard equipment or whatever. New t
Location
State MS
County Rankin
Direction Hwy 471 to Le Bourgeois Estates. Once in s/d take first left on Napoleon Dr. Go to very end of street to stop sign. Turn left. 305 will be on your right first driveway past Ashley Dr.
Rooms
Other Rooms Pergola, Workshop
Interior
Interior Features Double Vanity, Entrance Foyer, High Ceilings, Pantry, Walk-In Closet(s)
Heating Central, Electric, Fireplace(s), Heat Pump, Zoned
Cooling Ceiling Fan(s), Central Air, Heat Pump, Zoned
Flooring Ceramic Tile, Laminate, Tile
Fireplace Yes
Window Features Insulated Windows,Metal,Window Treatments
Appliance Convection Oven, Dishwasher, Electric Cooktop, Electric Range, Electric Water Heater, Exhaust Fan, Microwave, Oven, Self Cleaning Oven, Water Heater
Laundry Electric Dryer Hookup
Exterior
Exterior Feature Private Yard, Rain Gutters
Parking Features Garage Door Opener
Garage Spaces 2.0
Community Features None
Utilities Available Cable Available, Electricity Available, Water Available, Fiber to the House
Waterfront Description None
Roof Type Architectural Shingles
Porch Deck, Slab
Garage No
Private Pool No
Building
Lot Description Sloped
Foundation Slab
Sewer Waste Treatment Plant
Water Community
Architectural Style Traditional
Level or Stories One and One Half, Multi/Split
Structure Type Private Yard,Rain Gutters
New Construction No
Schools
Elementary Schools Oakdale
Middle Schools Northwest Rankin Middle
High Schools Northwest Rankin
Others
Tax ID J1100016100890
Acceptable Financing Cash, Conventional, FHA, USDA Loan, VA Loan
Listing Terms Cash, Conventional, FHA, USDA Loan, VA Loan
Read Less Info
Want to know what your home might be worth? Contact us for a FREE valuation!

Our team is ready to help you sell your home for the highest possible price ASAP

Information is deemed to be reliable but not guaranteed. Copyright © 2024 MLS United, LLC.
GET MORE INFORMATION

Pete & Jade Young
Broker & Broker Associate | License ID: B-21701 & B-24026
Broker & Broker Associate License ID: B-21701 & B-24026



