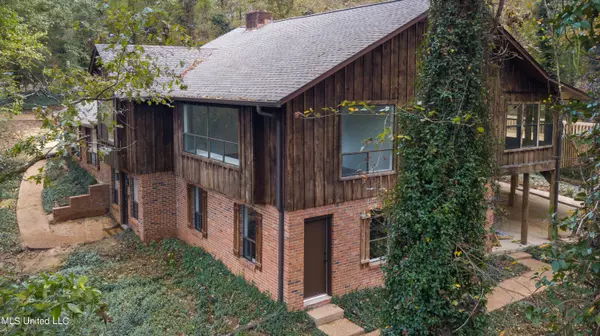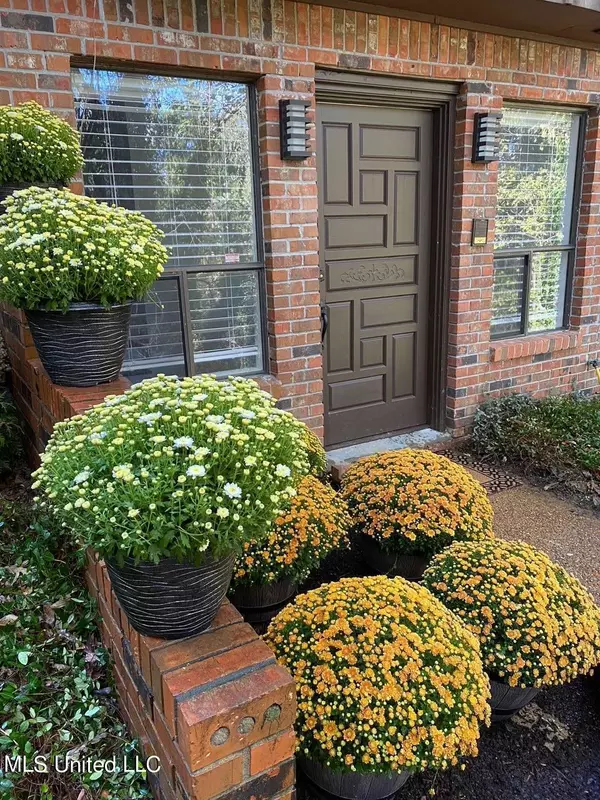For more information regarding the value of a property, please contact us for a free consultation.
Key Details
Property Type Single Family Home
Sub Type Single Family Residence
Listing Status Sold
Purchase Type For Sale
Square Footage 2,942 sqft
Price per Sqft $127
Subdivision College Hills
MLS Listing ID 4001238
Sold Date 12/03/21
Style Tudor/French Normandy
Bedrooms 3
Full Baths 2
Half Baths 1
Originating Board MLS United
Year Built 1975
Annual Tax Amount $1,950
Lot Size 1.800 Acres
Acres 1.8
Property Description
This beautiful hidden gem which gives Smoky mountains vibe on appr. 2 acres is completely renovated to perfection; Uniquely—designed 3 level floor plan; Brand new roof w/ new gutters; 3 bed/2.5 bath; Office; Super-sized entertainment/media room w/ new 12,000 BTU air & heating unit for extra comfort; Living room w/vaulted ceiling & wood burning fire place; Enclosed sun room overlooking newly built spacious deck overlooking the private forest; Ex- large formal dining room/keep room with panoramic view of private land; Custom designed kitchen; White quartz countertops w/custom built birchwood cabinets; New stainless appliances; Home has been freshly painted throughout entire interior & exterior cypress cedar wood has been professionally stained; All new hardwares & lightings; Newly installed expensive engineered wood floors; No carpets; Spacious laundry room w/new sink; The home feels and smells like brand new as soon as you walk in; Call your favorite agent today & Enjoy your viewing!!!
Location
State MS
County Hinds
Interior
Interior Features Beamed Ceilings, Breakfast Bar, Ceiling Fan(s), Double Vanity, Eat-in Kitchen, Entrance Foyer, Vaulted Ceiling(s), Wet Bar, Kitchen Island
Heating Ceiling, Central, Electric, Exhaust Fan, Fireplace(s)
Cooling Central Air, Electric, Exhaust Fan
Flooring Tile, Wood
Fireplaces Type Living Room, Wood Burning
Fireplace Yes
Window Features Blinds
Appliance Dishwasher, Electric Range, Self Cleaning Oven, Vented Exhaust Fan
Laundry Electric Dryer Hookup, Inside, Laundry Room, Lower Level, Sink
Exterior
Exterior Feature Balcony, Rain Gutters
Parking Features Concrete, Deck, Parking Lot, Paved
Utilities Available Cable Available, Electricity Available, Phone Available, 120/280 Outlet(s)
Roof Type Architectural Shingles,Shingle
Garage No
Private Pool No
Building
Lot Description Level, Sloped, Views, Wooded
Foundation Combination, Slab
Sewer Septic Tank, Waste Treatment Plant
Water Public
Architectural Style Tudor/French Normandy
Level or Stories Multi/Split
Structure Type Balcony,Rain Gutters
New Construction No
Schools
Elementary Schools Clinton
Middle Schools Clinton
High Schools Clinton
Others
Tax ID 28049-2860 0502 040
Acceptable Financing Cash, Conventional, FHA, VA Loan
Listing Terms Cash, Conventional, FHA, VA Loan
Read Less Info
Want to know what your home might be worth? Contact us for a FREE valuation!

Our team is ready to help you sell your home for the highest possible price ASAP

Information is deemed to be reliable but not guaranteed. Copyright © 2024 MLS United, LLC.
GET MORE INFORMATION

Pete & Jade Young
Broker & Broker Associate | License ID: B-21701 & B-24026
Broker & Broker Associate License ID: B-21701 & B-24026



