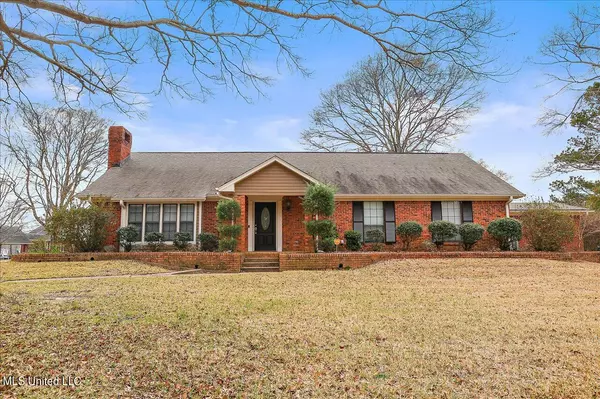For more information regarding the value of a property, please contact us for a free consultation.
Key Details
Property Type Single Family Home
Sub Type Single Family Residence
Listing Status Sold
Purchase Type For Sale
Square Footage 2,691 sqft
Price per Sqft $124
Subdivision Crossgates West
MLS Listing ID 4011784
Sold Date 05/04/22
Style Ranch
Bedrooms 3
Full Baths 2
HOA Fees $2/ann
HOA Y/N Yes
Originating Board MLS United
Year Built 1979
Annual Tax Amount $832
Lot Size 0.780 Acres
Acres 0.78
Lot Dimensions See attached survey
Property Description
Are you looking for suburban living at its finest? Located in a scenic quiet spot in a desirable Rankin County neighborhood, be prepared for 'love at first sight'. A fantastic opportunity, this home features a beautifully maintained interior and contains generous living spaces, a huge bonus room, formal dining room, and two gas fireplaces. The moment you walk in, you're going to fall in love with huge living area, featuring hardwood floors, wood plank ceiling, custom built-ins, and a huge brick fireplace. The recently updated kitchen features stainless-steel appliances and granite countertops. The master bathroom provides a walk-in shower, granite countertops on both vanities, and ceramic-tiled flooring. Increasing the appeal of the home are well-maintained wood floors throughout the main living spaces and bedrooms. The exterior features a professionally landscaped yard and includes a large patio, 3-car carport, and an additional roll-up garage perfect for storing a riding lawnmower or golf cart. A place where wonderful memories are made. Schedule your private tour today.
Location
State MS
County Rankin
Direction From Hwy 80, turn into Crossgates West (across from Walmart). Home is on the RIGHT.
Interior
Interior Features Ceiling Fan(s), Walk-In Closet(s), Wet Bar, Wired for Sound
Heating Central, Fireplace(s)
Cooling Ceiling Fan(s), Central Air, Gas
Flooring Ceramic Tile, Wood
Fireplaces Type Living Room
Fireplace Yes
Appliance Dishwasher, Disposal, Microwave, Water Heater
Exterior
Exterior Feature Lighting
Parking Features Attached, Carport
Utilities Available Electricity Connected, Natural Gas Connected, Water Connected
Roof Type Architectural Shingles
Garage Yes
Private Pool No
Building
Lot Description Irregular Lot
Foundation Slab
Sewer Public Sewer
Water Public
Architectural Style Ranch
Level or Stories One
Structure Type Lighting
New Construction No
Schools
Elementary Schools Pearl Lower
Middle Schools Pearl
High Schools Pearl
Others
HOA Fee Include Maintenance Grounds
Tax ID G08q-000003-00230
Acceptable Financing Cash, Conventional, FHA, VA Loan
Listing Terms Cash, Conventional, FHA, VA Loan
Read Less Info
Want to know what your home might be worth? Contact us for a FREE valuation!

Our team is ready to help you sell your home for the highest possible price ASAP

Information is deemed to be reliable but not guaranteed. Copyright © 2024 MLS United, LLC.
GET MORE INFORMATION

Pete & Jade Young
Broker & Broker Associate | License ID: B-21701 & B-24026
Broker & Broker Associate License ID: B-21701 & B-24026



