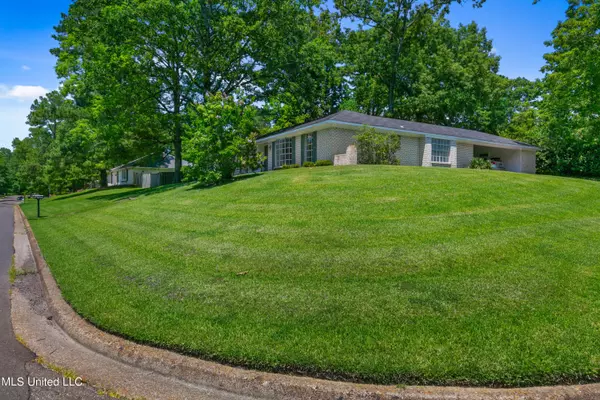For more information regarding the value of a property, please contact us for a free consultation.
Key Details
Property Type Single Family Home
Sub Type Single Family Residence
Listing Status Sold
Purchase Type For Sale
Square Footage 1,979 sqft
Price per Sqft $111
Subdivision Trailwood
MLS Listing ID 4021450
Sold Date 08/05/22
Style Ranch
Bedrooms 3
Full Baths 2
Originating Board MLS United
Year Built 1974
Annual Tax Amount $1,167
Lot Size 0.290 Acres
Acres 0.29
Property Description
Don't miss this CUTE home in Trailwood of Clinton! Want a carpet-free home? This 3 bed / 2 bath home has beautiful laminate, vinyl, and tile floors throughout. The kitchen and bathroom counter tops are all solid granite. The kitchen appliances are all stainless steel. In true ranch style form, there's a formal living / dining room combo on the front of the home. These could be used for their traditional uses or could be repurposed into great flex spaces. The den is very warm and inviting. It has a wood-burning brick fireplace and built-in shelves. There's also another great flex space in the sun room just off the den. The primary bedroom suite has 2 walk-in closets and dual sinks. The hall bathroom also has dual sinks. The two secondary bedrooms are nice sized. The back yard is fenced and has a nice patio/sitting area. You can tour this home virtually by accessing our 3D virtual tour. Call/text today to schedule your private in-person showing.
Location
State MS
County Hinds
Direction Take exit 36 for Springridge Rd, go 0.4 mi Keep right at the fork, follow signs for Dept of Revenue and merge onto Springridge Rd, go 0.3 mi Turn right onto Trailwood Dr, go 0.2 mi Turn right onto Hollyberry Dr Destination will be on the right, go 374 ft
Interior
Interior Features Bookcases, Crown Molding, Granite Counters, Double Vanity
Heating Central, Fireplace(s)
Cooling Ceiling Fan(s), Central Air
Flooring Laminate, Tile, Vinyl
Fireplaces Type Wood Burning
Fireplace Yes
Window Features Aluminum Frames
Appliance Dishwasher, Disposal, Electric Range, Microwave, Water Heater
Laundry Laundry Room
Exterior
Exterior Feature Private Yard, Rain Gutters
Parking Features Attached Carport, Concrete
Utilities Available Electricity Connected, Water Connected
Roof Type Asphalt
Porch Patio, Slab
Garage No
Private Pool No
Building
Lot Description Corner Lot
Foundation Slab
Sewer Public Sewer
Water Public
Architectural Style Ranch
Level or Stories One
Structure Type Private Yard,Rain Gutters
New Construction No
Schools
Elementary Schools Eastside Elm
Middle Schools Clinton
High Schools Clinton
Others
Tax ID 2860-0835-126
Acceptable Financing Cash, Conventional, FHA, VA Loan
Listing Terms Cash, Conventional, FHA, VA Loan
Read Less Info
Want to know what your home might be worth? Contact us for a FREE valuation!

Our team is ready to help you sell your home for the highest possible price ASAP

Information is deemed to be reliable but not guaranteed. Copyright © 2024 MLS United, LLC.
GET MORE INFORMATION

Pete & Jade Young
Broker & Broker Associate | License ID: B-21701 & B-24026
Broker & Broker Associate License ID: B-21701 & B-24026



