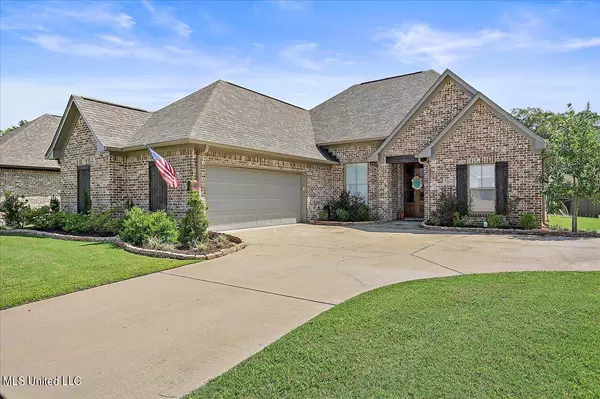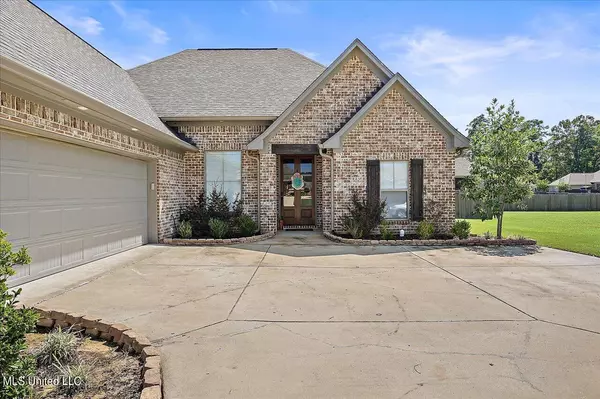For more information regarding the value of a property, please contact us for a free consultation.
Key Details
Property Type Single Family Home
Sub Type Single Family Residence
Listing Status Sold
Purchase Type For Sale
Square Footage 1,867 sqft
Price per Sqft $168
Subdivision Greenfield Station
MLS Listing ID 4029485
Sold Date 11/02/22
Style Traditional
Bedrooms 4
Full Baths 3
HOA Fees $12
HOA Y/N Yes
Originating Board MLS United
Year Built 2018
Annual Tax Amount $1,419
Lot Size 0.270 Acres
Acres 0.27
Property Description
100% USDA FINANCING AVAILABLE TO QUALIFIED BUYER! Beautiful 4/3 Home double split plan with Open Living Area, Kitchen and Baths feature Granite Countertops, Bar Seating for 4, Stainless Steel Appliances, gas stove. Stained Concrete flooring throughout Large master Suite has master Bath with Double Vanities, Soaker Tub, Separate Shower and Walk-in Closet, Tall ceilings , Large Covered Backporch with TV hook up, extra gas line for a grill and fully fenced backyard. Home is energy efficient and equipped with TechShield decking and a tankless hot water heater. Greenfield Station offers TWO Neighborhood Pools & a Cabana. Call your Realtor today to Preview!
Location
State MS
County Rankin
Community Clubhouse, Pool
Direction Hwy 18 then turn right at Hwy 468 for 3 miles and the entrance to Greenfield Station is on the right. At the rounabout go into the Greenfield Crossing entrance. At Greenfield Crossing you will take the second left and then the first right and then turn left.
Interior
Interior Features Built-in Features, Ceiling Fan(s), Double Vanity, Granite Counters, High Ceilings, High Speed Internet, Kitchen Island, Open Floorplan, Pantry, Soaking Tub, Storage
Heating Central, Natural Gas
Cooling Central Air, Gas
Flooring Concrete, Painted/Stained
Fireplaces Type Gas Log, Living Room
Fireplace Yes
Window Features Insulated Windows
Appliance Dishwasher, Disposal, Free-Standing Gas Oven, Gas Cooktop, Gas Water Heater, Microwave, Stainless Steel Appliance(s), Tankless Water Heater, Water Heater
Laundry Electric Dryer Hookup, Laundry Room, Washer Hookup
Exterior
Exterior Feature Lighting
Parking Features Attached, Garage Door Opener, Storage, Concrete
Community Features Clubhouse, Pool
Utilities Available Cable Available, Electricity Connected, Natural Gas Available, Sewer Available, Water Connected
Roof Type Architectural Shingles
Garage Yes
Private Pool No
Building
Lot Description Fenced
Foundation Slab
Sewer Public Sewer
Water Public
Architectural Style Traditional
Level or Stories One
Structure Type Lighting
New Construction No
Schools
Elementary Schools Rouse
Middle Schools Brandon
High Schools Brandon
Others
HOA Fee Include Pool Service
Tax ID H07f-000002-00950
Acceptable Financing Cash, Conventional, FHA, USDA Loan, VA Loan
Listing Terms Cash, Conventional, FHA, USDA Loan, VA Loan
Read Less Info
Want to know what your home might be worth? Contact us for a FREE valuation!

Our team is ready to help you sell your home for the highest possible price ASAP

Information is deemed to be reliable but not guaranteed. Copyright © 2024 MLS United, LLC.
GET MORE INFORMATION

Pete & Jade Young
Broker & Broker Associate | License ID: B-21701 & B-24026
Broker & Broker Associate License ID: B-21701 & B-24026



