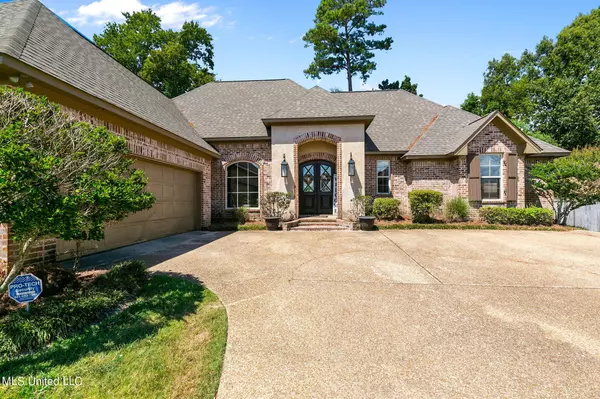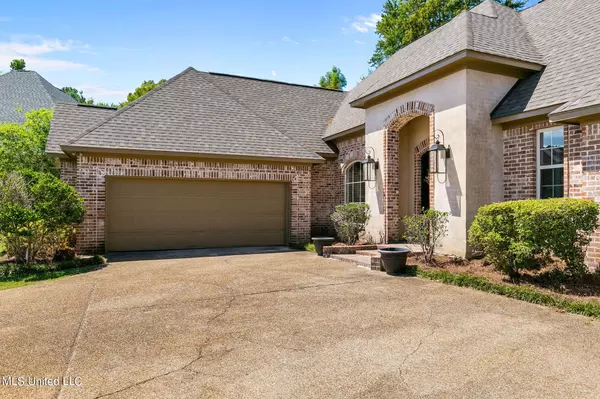For more information regarding the value of a property, please contact us for a free consultation.
Key Details
Property Type Single Family Home
Sub Type Single Family Residence
Listing Status Sold
Purchase Type For Sale
Square Footage 2,165 sqft
Price per Sqft $157
Subdivision Huntington Lake
MLS Listing ID 4056331
Sold Date 10/13/23
Style Traditional
Bedrooms 4
Full Baths 3
HOA Fees $33/ann
HOA Y/N Yes
Originating Board MLS United
Year Built 2008
Annual Tax Amount $2,851
Lot Size 10,454 Sqft
Acres 0.24
Property Description
GREAT HOME! GREAT LOCATION! Check out this beautiful 4 bedroom / 3 bathroom home in the Northwest Rankin school zone. Located in Huntington Lake off Hugh Ward Blvd, it is extremely convenient to shopping & dining in Flowood and the recreational opportunities afforded by the reservoir. It's also a short commute across the spillway to Madison and Hinds Counties. A split-plan home, the spacious primary suite is very private. The bathroom has lots of storage, dual vanities, a jetted tub, a separate walk-in shower, a private water closet, and a large closet. On the opposite side of the home, off the kitchen area are 3 other bedrooms and 2 bathrooms. The kitchen has a large walk-in pantry, an island, and granite counters. The stainless steel appliances include a gas range. The living room has high ceilings, a brick fireplace with gas logs, and custom shelves. The back yard is fenced and has a partially covered patio. You can tour this home virtually on your electronic device by accessing our 3D tour here in the listing. Call/text today to schedule your private in-person showing!
Location
State MS
County Rankin
Community Sidewalks
Direction Head south on MS-25 S Turn right onto Hugh Ward Blvd, go 1.0 mi Turn left onto Farmington Station Blvd, go 0.2 mi Turn right onto Huntington View, go 180 ft Turn left onto Huntington Hollow Destination will be on the left, go 0.1 mi
Interior
Interior Features Bar, Bookcases, Breakfast Bar, Built-in Features, Ceiling Fan(s), Crown Molding, Double Vanity, Entrance Foyer, Granite Counters, High Ceilings, Pantry, Primary Downstairs, Storage, Tile Counters, Walk-In Closet(s), Kitchen Island
Heating Central, Fireplace(s), Natural Gas
Cooling Ceiling Fan(s), Central Air
Flooring Painted/Stained, Wood
Fireplaces Type Gas Log
Fireplace Yes
Window Features Insulated Windows
Appliance Dishwasher, Disposal, Range Hood, Water Heater
Laundry Electric Dryer Hookup, Inside, Sink
Exterior
Exterior Feature Private Yard
Parking Features Attached, Garage Door Opener, Storage, Concrete
Garage Spaces 2.0
Community Features Sidewalks
Utilities Available Cable Available, Electricity Connected, Natural Gas Connected, Sewer Connected, Water Connected, Natural Gas in Kitchen
Roof Type Architectural Shingles
Porch Patio, Rear Porch, Slab
Garage Yes
Private Pool No
Building
Lot Description Fenced, Front Yard, Level
Foundation Slab
Sewer Public Sewer
Water Public
Architectural Style Traditional
Level or Stories One
Structure Type Private Yard
New Construction No
Schools
Elementary Schools Highland Bluff Elm
Middle Schools Northwest Rankin
High Schools Northwest Rankin
Others
HOA Fee Include Other
Tax ID H11m-000009-00090
Acceptable Financing Cash, Conventional, FHA, USDA Loan, VA Loan
Listing Terms Cash, Conventional, FHA, USDA Loan, VA Loan
Read Less Info
Want to know what your home might be worth? Contact us for a FREE valuation!

Our team is ready to help you sell your home for the highest possible price ASAP

Information is deemed to be reliable but not guaranteed. Copyright © 2024 MLS United, LLC.
GET MORE INFORMATION

Pete & Jade Young
Broker & Broker Associate | License ID: B-21701 & B-24026
Broker & Broker Associate License ID: B-21701 & B-24026



