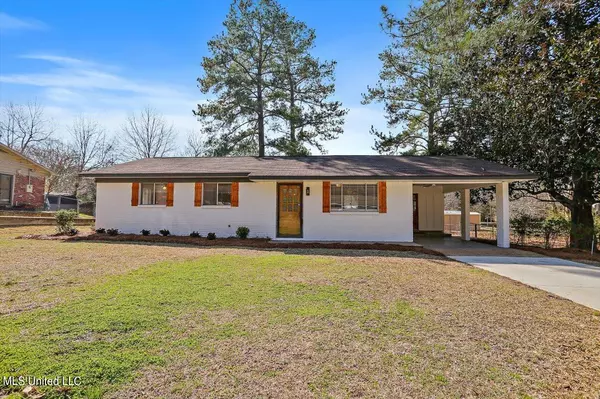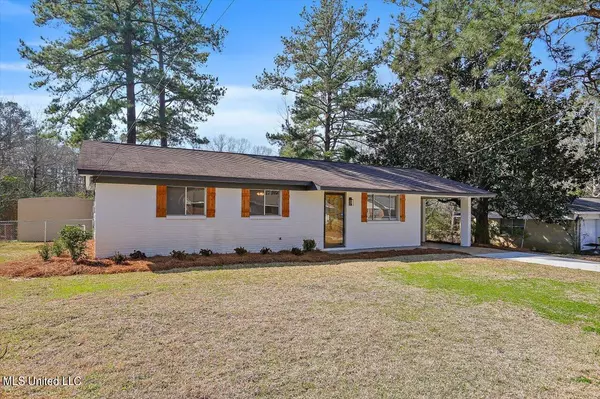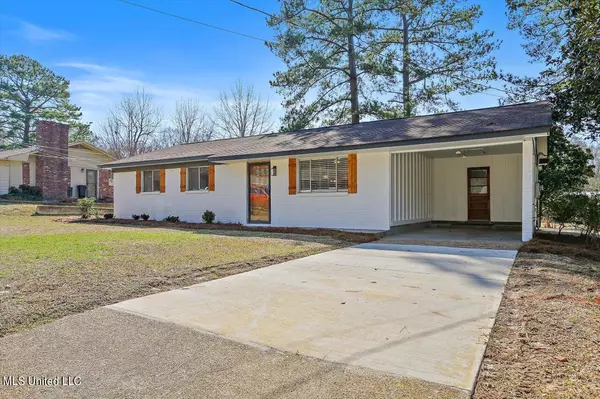For more information regarding the value of a property, please contact us for a free consultation.
Key Details
Property Type Single Family Home
Sub Type Single Family Residence
Listing Status Sold
Purchase Type For Sale
Square Footage 1,631 sqft
Price per Sqft $143
Subdivision Boyce Acres
MLS Listing ID 4071384
Sold Date 05/01/24
Style Traditional
Bedrooms 4
Full Baths 2
Originating Board MLS United
Year Built 1964
Annual Tax Amount $1,403
Lot Size 0.290 Acres
Acres 0.29
Property Description
This lovely 4-bedroom 2-bath home is a rare find in the prime Brandon area. Tucked away on a pleasant street, the home is mere minutes from the shopping and dining options of Historic Downtown, and Shiloh Park. A short radius also includes all Brandon schools. The low-maintenance, attractively landscaped yard is fenced in the rear. The property site also includes 2 sheds. As you step into the stunning entryway, nice touches within will let you know you're home. Scarlet Oak hardwood flooring provides a legacy feel throughout, beneath stylish updated lighting. In the neutral coloring, your inner stylist will find plenty of room to flex. Newly updated, the kitchen is in a classic island layout, maximizing workspace and flexibility. Your cutting board will look great on the beautiful granite countertops, while premium brand new appliances gleam and add value. As retreat to relax at night and recharge for tomorrow, the newly updated large primary bedroom is where to be. The other 3 bedrooms offer plenty of closet space. This house will attract broad interest, so it's worth a tour ASAP.
Location
State MS
County Rankin
Community Near Entertainment
Direction From College St, take Highway 468 at 3way stop, turn right onto Brenmar St.
Rooms
Other Rooms Shed(s)
Interior
Interior Features Ceiling Fan(s), Crown Molding, Granite Counters, Kitchen Island, Open Floorplan, Walk-In Closet(s)
Heating Central, Electric
Cooling Ceiling Fan(s), Central Air, Electric
Flooring Wood
Fireplace No
Window Features Blinds
Appliance Dishwasher, Electric Cooktop, Electric Range, Microwave, Refrigerator, Water Heater
Laundry Electric Dryer Hookup, Inside, Laundry Closet, Laundry Room, Sink, Washer Hookup
Exterior
Exterior Feature Private Yard
Parking Features Attached Carport, Concrete, Driveway, Direct Access
Carport Spaces 1
Community Features Near Entertainment
Utilities Available Cable Available, Electricity Connected, Phone Available, Water Connected
Roof Type Shingle
Porch Patio, Slab
Garage No
Building
Lot Description Fenced, Front Yard, Landscaped
Foundation Slab
Sewer Public Sewer
Water Public
Architectural Style Traditional
Level or Stories One
Structure Type Private Yard
New Construction No
Schools
Elementary Schools Rouse
Middle Schools Brandon
High Schools Brandon
Others
Tax ID I08f-000002-00160
Acceptable Financing Cash, Conventional, FHA, VA Loan
Listing Terms Cash, Conventional, FHA, VA Loan
Read Less Info
Want to know what your home might be worth? Contact us for a FREE valuation!

Our team is ready to help you sell your home for the highest possible price ASAP

Information is deemed to be reliable but not guaranteed. Copyright © 2024 MLS United, LLC.
GET MORE INFORMATION

Pete & Jade Young
Broker & Broker Associate | License ID: B-21701 & B-24026
Broker & Broker Associate License ID: B-21701 & B-24026



