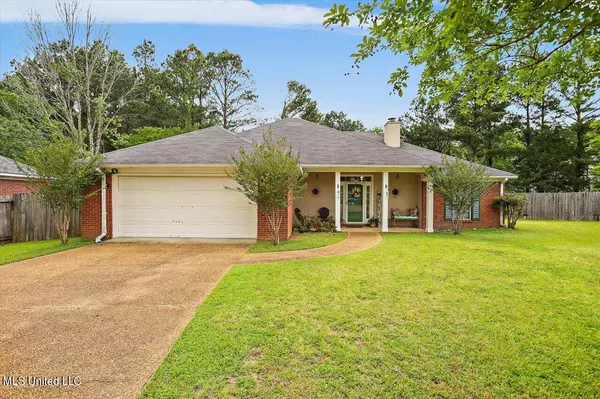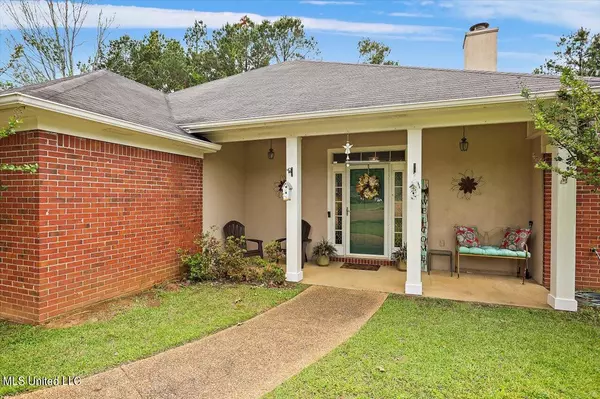For more information regarding the value of a property, please contact us for a free consultation.
Key Details
Property Type Single Family Home
Sub Type Single Family Residence
Listing Status Sold
Purchase Type For Sale
Square Footage 1,543 sqft
Price per Sqft $168
Subdivision Crossview
MLS Listing ID 4077732
Sold Date 06/05/24
Style Traditional
Bedrooms 3
Full Baths 2
Originating Board MLS United
Year Built 1998
Annual Tax Amount $1,708
Lot Size 0.500 Acres
Acres 0.5
Lot Dimensions 13898 SQ FT
Property Description
Don't miss out on this incredible opportunity! Nestled in a prime location, this fantastic 3 bedroom, 2 bath home is an absolute gem. Step into the spacious family room featuring a cozy fireplace, perfect for gathering with loved ones. The kitchen boasts a pantry and a separate eating area complete with a built-in hutch, ideal for storage and display. With a desirable split plan layout, the master bedroom offers A spacious closet and an ensuite bath equipped with a jetted tub, double vanities, and a separate shower.
This well-maintained home is a rare find. Step outside to discover a wonderful backyard oasis complete with a covered patio - the perfect spot for outdoor relaxation and entertaining. This home features a nice large fenced yard.
Plus, the icing on the cake? This home comes with a sparkling pool, adding endless enjoyment and value to your living experience. With all these incredible features and priced to sell, this home won't last long. Make sure to put it at the top of your list and schedule a viewing today!
This home is not in an HOA and the only covenants are from the City of Brandon for all residents.
Location
State MS
County Rankin
Direction I-20 E. to Crossgates Exit, turn left and cross over Hwy 80, then turn right onto Burnham Road, go about 1/2 mile and take left on to Crossview Court.
Interior
Interior Features Breakfast Bar, Ceiling Fan(s), Crown Molding, Double Vanity, Eat-in Kitchen, Pantry, Soaking Tub
Heating Central, Natural Gas
Cooling Central Air, Gas
Flooring Luxury Vinyl, Ceramic Tile
Fireplaces Type Insert
Fireplace Yes
Window Features Blinds,Insulated Windows
Appliance Built-In Electric Range, Cooktop, Disposal, Electric Cooktop, Gas Water Heater, Microwave
Laundry Electric Dryer Hookup, Laundry Room
Exterior
Exterior Feature Private Yard
Parking Features Attached, Paved
Garage Spaces 2.0
Pool Filtered, In Ground
Utilities Available Electricity Connected, Water Available, Water Connected
Roof Type Asphalt
Porch Patio, Slab
Garage Yes
Private Pool Yes
Building
Foundation Slab
Sewer Public Sewer
Water Public
Architectural Style Traditional
Level or Stories One
Structure Type Private Yard
New Construction No
Schools
Elementary Schools Rouse
Middle Schools Brandon
High Schools Brandon
Others
Tax ID H09i-000014-00070
Acceptable Financing Cash, Conventional, FHA, VA Loan
Listing Terms Cash, Conventional, FHA, VA Loan
Read Less Info
Want to know what your home might be worth? Contact us for a FREE valuation!

Our team is ready to help you sell your home for the highest possible price ASAP

Information is deemed to be reliable but not guaranteed. Copyright © 2025 MLS United, LLC.
GET MORE INFORMATION
Pete & Jade Young
Broker & Broker Associate | License ID: B-21701 & B-24026
Broker & Broker Associate License ID: B-21701 & B-24026



