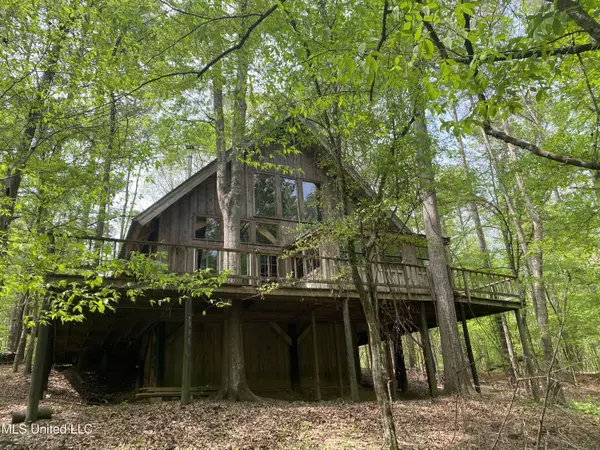For more information regarding the value of a property, please contact us for a free consultation.
Key Details
Property Type Single Family Home
Sub Type Single Family Residence
Listing Status Sold
Purchase Type For Sale
Square Footage 1,982 sqft
Price per Sqft $158
Subdivision Metes And Bounds
MLS Listing ID 4075845
Sold Date 06/13/24
Style Log Home
Bedrooms 2
Full Baths 2
Half Baths 1
Originating Board MLS United
Year Built 1981
Annual Tax Amount $230
Lot Size 38.230 Acres
Acres 38.23
Property Description
Unique 2/3BR 2.5BA Cedar home situated on 38.23 acres+- surrounded by hardwoods with a creek. Secluded with a private entrance you will be thrilled to call this your home! Features include wood flooring and wood walls, open plan with a large family room with wood burning fireplace, cozy kitchen, sunroom along with a master bedroom, master bath and 1/2 bath on the main level. There is a huge custom wood chandelier in the family room. Upstairs includes one or two bedrooms along with a full bath. The laundry room/mud room is located in the ''walk out'' basement which has a concrete floor and is approximately 220 sf. There is a wrap around porch along with two detached metal sheds for parking. You have a great view from the cabin which overlooks beautiful hardwoods and a live creek. Hunters paradise or just a perfect place to retreat from the busy life we live! Come, sit and relax - call your realtor today. Rates are still good.
Location
State MS
County Hinds
Direction From I-55, take exit 85 for Siwell Road, turn right onto South Siwell Road and continue 2.6 miles and turn left onto David Road, continue 2.4 miles and take a right onto Springridge Road, Continue .3 miles and turn left onto Owens Road, continue 3.1 miles and arrive at 6824 Oakley Palestine Road.
Rooms
Basement Concrete, Storage Space
Interior
Interior Features Beamed Ceilings, Breakfast Bar, Ceiling Fan(s), Eat-in Kitchen, Entrance Foyer, High Ceilings, Open Floorplan, Pantry, Vaulted Ceiling(s)
Heating Wood Stove
Cooling Ceiling Fan(s), Window Unit(s)
Flooring Wood
Fireplaces Type Wood Burning Stove
Fireplace Yes
Window Features Double Pane Windows,Wood Frames
Appliance Free-Standing Gas Oven, Free-Standing Refrigerator, Gas Water Heater, Water Heater
Laundry Gas Dryer Hookup, In Basement, Laundry Room, Washer Hookup
Exterior
Exterior Feature Private Entrance
Parking Features Detached Carport, On Site, Direct Access, Gravel
Carport Spaces 2
Utilities Available Electricity Connected, Sewer Connected, Water Connected, Propane
Roof Type Metal
Porch Deck, Front Porch, Rear Porch, Side Porch
Garage No
Private Pool No
Building
Lot Description Level, Many Trees, Sloped, Views
Foundation Pilings/Steel/Wood, Raised
Sewer Septic Tank
Water Community
Architectural Style Log Home
Level or Stories Multi/Split
Structure Type Private Entrance
New Construction No
Schools
Elementary Schools Gary Road
Middle Schools Gary Rd Intermed
High Schools Terry
Others
Tax ID 4964-0228-001
Acceptable Financing Cash, Conventional
Listing Terms Cash, Conventional
Read Less Info
Want to know what your home might be worth? Contact us for a FREE valuation!

Our team is ready to help you sell your home for the highest possible price ASAP

Information is deemed to be reliable but not guaranteed. Copyright © 2024 MLS United, LLC.
GET MORE INFORMATION

Pete & Jade Young
Broker & Broker Associate | License ID: B-21701 & B-24026
Broker & Broker Associate License ID: B-21701 & B-24026



