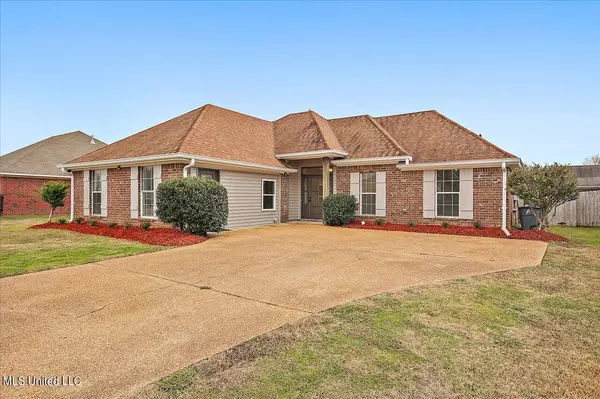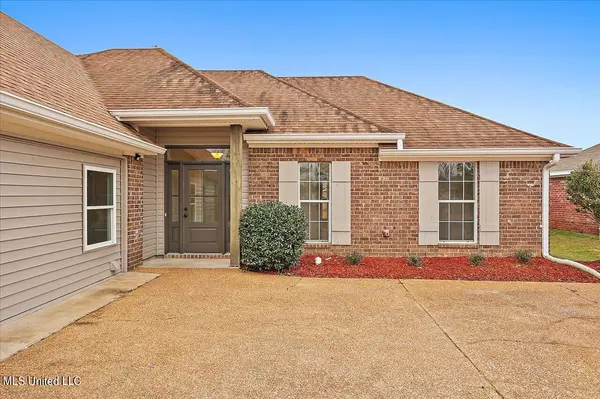For more information regarding the value of a property, please contact us for a free consultation.
Key Details
Property Type Single Family Home
Sub Type Single Family Residence
Listing Status Sold
Purchase Type For Sale
Square Footage 1,914 sqft
Price per Sqft $130
Subdivision Live Oaks Place
MLS Listing ID 4068407
Sold Date 06/14/24
Style Traditional
Bedrooms 4
Full Baths 2
HOA Fees $8
HOA Y/N Yes
Originating Board MLS United
Year Built 2008
Annual Tax Amount $1,036
Lot Size 9,147 Sqft
Acres 0.21
Property Description
Welcome home! This fully updated 4 bedroom, 2 bathroom home is one you don't want to miss. Newly installed HVAC system, recessed lighting, luxury vinyl plank flooring and paint throughout. The airy interior is freshly painted in a creamy white and paired with the luxury flooring creates an elevated, cozy atmosphere. The open-concept living areas seamlessly flow from room to room, providing an ideal setting for entertaining and large family gatherings. Freshly painted kitchen and bathroom cabinets have been updated with modern brushed nickel pulls. The primary bedroom has a tray ceiling, walk-in closet, and a jetted tub with new tile detail. The garage has been enclosed to create an oversized 4th bedroom that could double as a game room or extra living space. The large back yard and covered patio offers endless possibilities. The front yard has updated landscaping, freshly painted doors, and new wooden shutters. Located in Brandon school district just minutes from dining and shopping. This is a turnkey property that has it all: style, functionality, and comfort.
Location
State MS
County Rankin
Community Clubhouse, Hiking/Walking Trails, Playground
Direction Take Hwy 18 to Whitfield Rd and down to Live Oaks Place. Turn left onto Woodridge Drive then turn right onto Post Oak Place. It is the 4th house on the right.
Interior
Interior Features Bar, Ceiling Fan(s), Eat-in Kitchen, Open Floorplan, Recessed Lighting, Tray Ceiling(s), Walk-In Closet(s)
Heating Central, Fireplace(s)
Cooling Ceiling Fan(s), Central Air, Gas
Flooring Luxury Vinyl
Fireplaces Type Insert
Fireplace Yes
Window Features Aluminum Frames
Appliance Dishwasher, Ice Maker, Microwave, Refrigerator
Laundry Electric Dryer Hookup, Washer Hookup
Exterior
Exterior Feature Private Yard, Rain Gutters
Parking Features Attached, Concrete, Driveway
Community Features Clubhouse, Hiking/Walking Trails, Playground
Utilities Available Electricity Connected, Natural Gas Connected, Sewer Connected, Water Connected, Fiber to the House, Underground Utilities
Roof Type Architectural Shingles
Garage Yes
Private Pool No
Building
Lot Description Fenced, Few Trees, Landscaped
Foundation Slab
Sewer Public Sewer
Water Public
Architectural Style Traditional
Level or Stories One
Structure Type Private Yard,Rain Gutters
New Construction No
Schools
Elementary Schools Rouse
Middle Schools Brandon
High Schools Brandon
Others
HOA Fee Include Management
Tax ID G07h-000008-05240
Acceptable Financing Cash, Conventional, FHA, USDA Loan, VA Loan
Listing Terms Cash, Conventional, FHA, USDA Loan, VA Loan
Read Less Info
Want to know what your home might be worth? Contact us for a FREE valuation!

Our team is ready to help you sell your home for the highest possible price ASAP

Information is deemed to be reliable but not guaranteed. Copyright © 2024 MLS United, LLC.
GET MORE INFORMATION

Pete & Jade Young
Broker & Broker Associate | License ID: B-21701 & B-24026
Broker & Broker Associate License ID: B-21701 & B-24026



