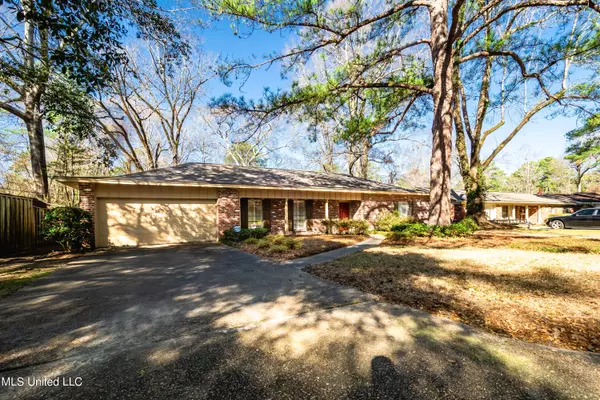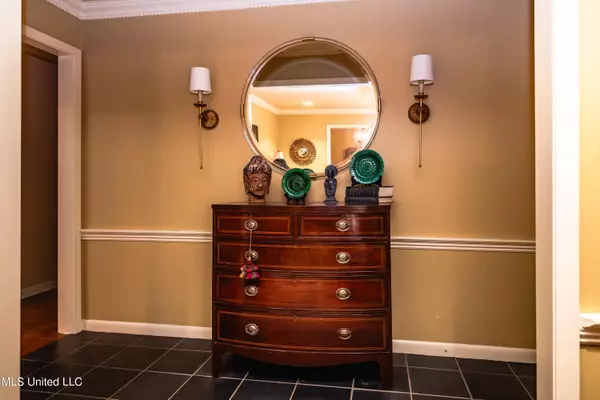For more information regarding the value of a property, please contact us for a free consultation.
Key Details
Property Type Single Family Home
Sub Type Single Family Residence
Listing Status Sold
Purchase Type For Sale
Square Footage 2,370 sqft
Price per Sqft $78
Subdivision Heatherwood
MLS Listing ID 4072263
Sold Date 06/14/24
Style Ranch
Bedrooms 3
Full Baths 3
HOA Fees $11/ann
HOA Y/N Yes
Originating Board MLS United
Year Built 1964
Annual Tax Amount $506
Lot Size 0.410 Acres
Acres 0.41
Property Description
Beautiful, spacious updated home in heart of NE Jackson, convenient to everything. A large oak tree in the front yard anchors the established landscaped lawn. The large covered front porch welcomes visitors. The entrance opens to a foyer with living room and adjoining dining room to the left. The floor to ceiling front windows have custom shutters and window treatments which will remain. The dining room opens to the kitchen, which has been updated with granite countertops and stainless appliances. The large family room flows from the kitchen and is on the back of the house. It features a traditional brick fireplace flanked by tall windows on either side. There are also custom built-ins for books, displays and storage. The fireplace has been upgraded with gas logs, too.
Down the hallway are 3 large bedrooms, with large closets. There are 2 primary bedrooms that have ensuite baths. The 3rd bedroom is conveniently located next to the hall bath. One of the ensuite baths and the hall bath have been updated with granite, tile, mirrors and lighting. There is also a small interior room with closet, built-in desk and shelving. Perfect for office, hobby, reading or play space.
The kitchen is conveniently located off the dining room, with the laundry room next to it with a door leading to the backyard. The breakfast room features a built-in hutch and a window overlooking the pretty backyard. This is a really nice size space that could also serve as an office, exercise or other needed extra space. The kitchen is also very convenient for unloading groceries from garage!
There are pretty stained concrete floors in the breakfast room, laundry, kitchen and family room. The living room and dining room have carpet and the entry and hallways, office and second primary bedroom are oak parquet. All are in mint condition.
Throughout the house you will find crown molding, lots of windows with custom shutters, window treatments and shower curtains, ceiling fans, tons of storage and more.
The backyard is beautifully landscaped and features a brick patio and gas grill that is plumbed to household gas...no need to fool with tanks! There is also a small custom built shed in the back corner.
The home is immaculately cared for and ready for new owners! See the photos and be ready to make an appointment!
Location
State MS
County Hinds
Community Curbs, Street Lights
Direction Ridgewood to Saratogo or Reddoch, then 1 block to Suffolk.
Rooms
Other Rooms Shed(s)
Interior
Interior Features Bookcases, Ceiling Fan(s), Crown Molding, Entrance Foyer, Granite Counters, High Speed Internet, His and Hers Closets, Storage
Heating Central, Fireplace(s), Natural Gas
Cooling Ceiling Fan(s), Central Air, Electric
Flooring Carpet, Concrete, Parquet
Fireplaces Type Den, Gas Starter
Fireplace Yes
Window Features Aluminum Frames,Drapes,Shutters
Appliance Cooktop, Dishwasher, Double Oven, Free-Standing Electric Range, Microwave, Refrigerator, Washer/Dryer
Laundry Electric Dryer Hookup, Laundry Room, Washer Hookup
Exterior
Exterior Feature Private Yard
Parking Features Attached, Garage Door Opener, Garage Faces Front, Concrete
Garage Spaces 2.0
Community Features Curbs, Street Lights
Utilities Available Cable Available, Electricity Connected, Natural Gas Connected, Phone Available, Sewer Connected, Water Connected
Roof Type Architectural Shingles
Porch Brick, Front Porch, Patio
Garage Yes
Private Pool No
Building
Lot Description Fenced, Landscaped, Level
Foundation Slab
Sewer Public Sewer
Water Public
Architectural Style Ranch
Level or Stories One
Structure Type Private Yard
New Construction No
Schools
Elementary Schools Spann
Middle Schools Chastain
High Schools Murrah
Others
HOA Fee Include Other
Tax ID 0550-0256-000
Acceptable Financing Cash, See Remarks, Conventional
Listing Terms Cash, See Remarks, Conventional
Read Less Info
Want to know what your home might be worth? Contact us for a FREE valuation!

Our team is ready to help you sell your home for the highest possible price ASAP

Information is deemed to be reliable but not guaranteed. Copyright © 2024 MLS United, LLC.
GET MORE INFORMATION

Pete & Jade Young
Broker & Broker Associate | License ID: B-21701 & B-24026
Broker & Broker Associate License ID: B-21701 & B-24026



