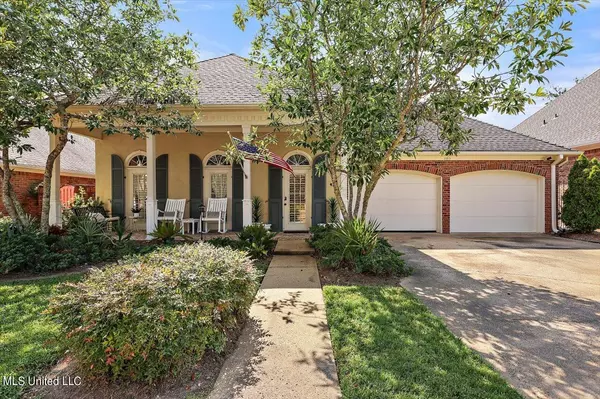For more information regarding the value of a property, please contact us for a free consultation.
Key Details
Property Type Single Family Home
Sub Type Single Family Residence
Listing Status Sold
Purchase Type For Sale
Square Footage 2,097 sqft
Price per Sqft $110
Subdivision Autumn Hill
MLS Listing ID 4089391
Sold Date 09/30/24
Style French Acadian,Traditional
Bedrooms 2
Full Baths 2
HOA Fees $62/ann
HOA Y/N Yes
Originating Board MLS United
Year Built 1986
Annual Tax Amount $3,248
Lot Size 6,534 Sqft
Acres 0.15
Property Description
Perfect Price in Prime Location!
This immaculate home sits within a gated community and with just over 2,000 sqft, nods to New Orleans flair with its French-style columns and spacious porch, perfect for enjoying a cool breeze. Inside, you'll be greeted by a light-filled foyer that opens into an oversized living room and expansive dining room, boasting updated light fixtures and beautiful flooring throughout. The eat-in kitchen, complemented by a bar, wet bar, and separate laundry room with a utility sink, is ideal for entertaining, easily hosting 15 guests or more. The oversized primary suite impresses with large windows, separate vanities, and a full walk-in closet, while the guest bedroom offers the luxury of a second master with its sheer size, walk-in closet, and ensuite.
But wait, there's not one but TWO outdoor living areas that are just as inviting! The backyard oasis begins with the semi-screened in back patio and updated pergula. This oasis also features an alluring walkway complete with turf, flowers and stone pavers that leads to a hidden retreat of a newly installed deck perfectly positioned under a shaded tree. You don't have to sacrifice entertainment space for yard space here. The side greenery is perfect for kids or any of your fur babies. Just a few steps away from your front door, you will enjoy the pool, community clubhouse and other amenities. This home features a new water heater and HVAC, with appliances (refrigerator, washer, and dryer) and window treatments to remain. This is home!
Location
State MS
County Hinds
Community Clubhouse, Pool
Interior
Interior Features Bar, Bookcases, Built-in Features, Ceiling Fan(s), Crown Molding, Eat-in Kitchen, Entrance Foyer, Pantry, Recessed Lighting, Soaking Tub, Walk-In Closet(s), Wet Bar, Breakfast Bar
Heating Central
Cooling Central Air
Flooring Tile
Fireplaces Type Living Room
Fireplace Yes
Window Features Drapes
Appliance Built-In Electric Range, Dishwasher, Oven, Refrigerator
Laundry Laundry Room
Exterior
Exterior Feature Awning(s), Private Yard
Parking Features Direct Access, Concrete
Garage Spaces 2.0
Community Features Clubhouse, Pool
Utilities Available Cable Connected, Electricity Connected, Phone Available, Sewer Connected, Water Connected
Roof Type Architectural Shingles
Porch Awning(s), Deck, Front Porch, Patio, Other
Garage No
Private Pool No
Building
Lot Description Fenced
Foundation Slab
Sewer Public Sewer
Water Public
Architectural Style French Acadian, Traditional
Level or Stories One
Structure Type Awning(s),Private Yard
New Construction No
Schools
Elementary Schools Mcleod
Middle Schools Chastain
High Schools Murrah
Others
HOA Fee Include Management,Pool Service
Tax ID 750-929
Acceptable Financing Cash, Conventional, FHA, Private Financing Available, VA Loan, Other
Listing Terms Cash, Conventional, FHA, Private Financing Available, VA Loan, Other
Read Less Info
Want to know what your home might be worth? Contact us for a FREE valuation!

Our team is ready to help you sell your home for the highest possible price ASAP

Information is deemed to be reliable but not guaranteed. Copyright © 2024 MLS United, LLC.
GET MORE INFORMATION

Pete & Jade Young
Broker & Broker Associate | License ID: B-21701 & B-24026
Broker & Broker Associate License ID: B-21701 & B-24026



