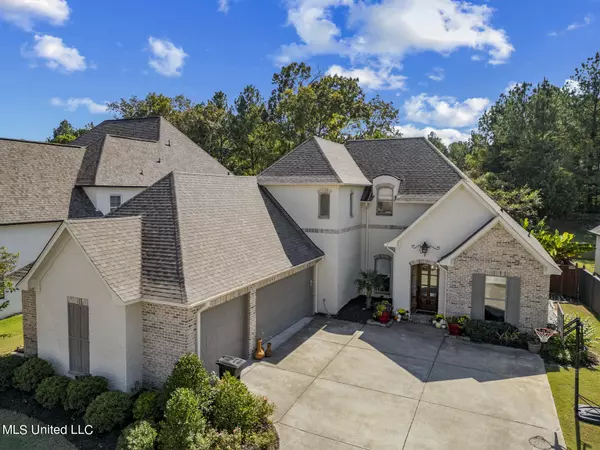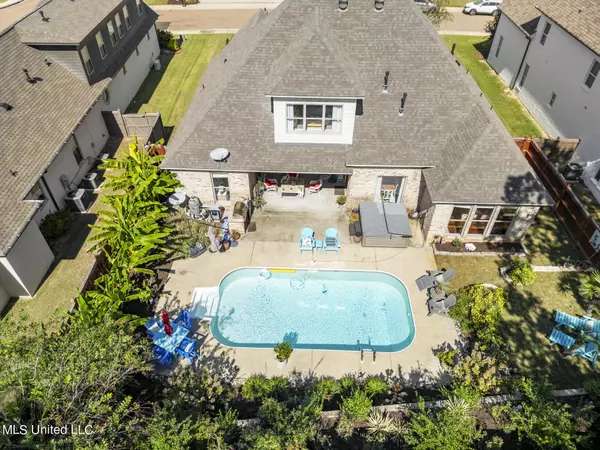For more information regarding the value of a property, please contact us for a free consultation.
Key Details
Property Type Single Family Home
Sub Type Single Family Residence
Listing Status Sold
Purchase Type For Sale
Square Footage 2,880 sqft
Price per Sqft $204
Subdivision Latter Rayne
MLS Listing ID 4093296
Sold Date 11/18/24
Style Traditional
Bedrooms 4
Full Baths 3
HOA Y/N Yes
Originating Board MLS United
Year Built 2017
Annual Tax Amount $3,929
Lot Size 0.260 Acres
Acres 0.26
Property Description
Take a look at this wonderful opportunity in sought after Latter Rayne! This gorgeous 4 bedroom 3 bath home has lots of upgrades including Soaring ceilings, gleaming hardwood floors, granite counters and the latest in decorative trim, fixtures, and colors are sure to sooth the senses. Tranquil views of your own private pool, covered patio and grilling area can be enjoyed from any of the common living spaces, and you'll enjoy having no visible neighbors behind! Your primary suite retreat offers spacious counters, tons of storage, beautiful tile work, and a fabulous closet that conveniently connects to the laundry room. Upstairs, the 4th bedroom could be used as a bonus room and features a private bath and large closet. Seller also added a splitter unit in the garage-so it is heated and cooled-(not counted in the square footage) and a great space for hobbies or to hang out. This one is really a must see! Make an appointment today!
Location
State MS
County Rankin
Community Pool, Street Lights
Direction Lakeland Drive to South on Wirtz, Right on Lineage at the gate to both Latter Rayne and Lineage Lake. Take a left onto Latter Rayne . Right on to Ruby Pointe . House is on the right.
Interior
Interior Features Built-in Features, Ceiling Fan(s), Crown Molding, Double Vanity, Eat-in Kitchen, Granite Counters, High Ceilings, High Speed Internet, Pantry, Kitchen Island
Heating Central, Fireplace(s), Natural Gas
Cooling Ceiling Fan(s), Central Air, Electric, Gas
Flooring Carpet, Ceramic Tile, Hardwood
Fireplaces Type Den, Hearth
Fireplace Yes
Window Features Blinds,Insulated Windows
Appliance Cooktop, Dishwasher, Disposal, Double Oven, Gas Cooktop, Microwave, Range Hood, Tankless Water Heater
Laundry Laundry Room, Main Level
Exterior
Exterior Feature Gas Grill, Private Yard
Parking Features Driveway, Garage Door Opener
Garage Spaces 3.0
Pool Heated, Vinyl
Community Features Pool, Street Lights
Utilities Available Electricity Connected, Natural Gas Connected, Sewer Connected, Water Connected
Roof Type Architectural Shingles
Porch Patio, Rear Porch, Slab
Garage No
Private Pool Yes
Building
Lot Description Few Trees, Landscaped, Level
Foundation Slab
Sewer Public Sewer
Water Public
Architectural Style Traditional
Level or Stories One and One Half
Structure Type Gas Grill,Private Yard
New Construction No
Schools
Elementary Schools Northwest Elementry School
Middle Schools Northwest Rankin Middle
High Schools Northwest Rankin
Others
HOA Fee Include Accounting/Legal,Management
Tax ID H11b-000009-00850
Acceptable Financing Cash, Conventional, VA Loan
Listing Terms Cash, Conventional, VA Loan
Read Less Info
Want to know what your home might be worth? Contact us for a FREE valuation!

Our team is ready to help you sell your home for the highest possible price ASAP

Information is deemed to be reliable but not guaranteed. Copyright © 2024 MLS United, LLC.
GET MORE INFORMATION

Pete & Jade Young
Broker & Broker Associate | License ID: B-21701 & B-24026
Broker & Broker Associate License ID: B-21701 & B-24026



