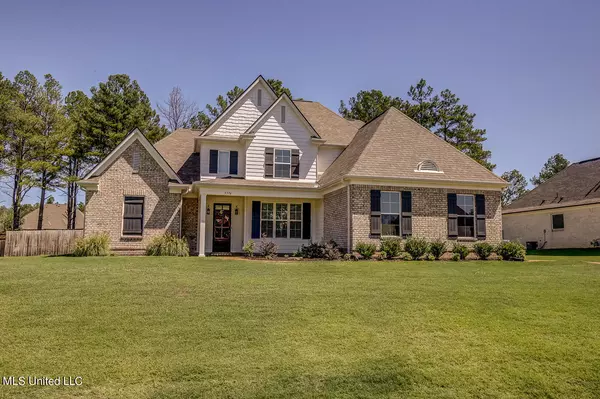For more information regarding the value of a property, please contact us for a free consultation.
Key Details
Property Type Single Family Home
Sub Type Single Family Residence
Listing Status Sold
Purchase Type For Sale
Square Footage 2,926 sqft
Price per Sqft $162
Subdivision Belle Pointe
MLS Listing ID 4090956
Sold Date 12/19/24
Style Traditional
Bedrooms 5
Full Baths 3
Originating Board MLS United
Year Built 2020
Annual Tax Amount $3,428
Lot Size 0.820 Acres
Acres 0.82
Lot Dimensions 91 W x 278 N x 160 E x 265 S
Property Description
MOVE-IN READY! Situated on nearly an acre, this custom built home by Sean Green looks brand-spanking new and has upgrades galore that cost OVER $26,000 when the home was built!!! REAL hardwood flooring throughout the downstairs, plantation shutters, marble counter tops, stainless appliances! This open and split bedroom floor plan will steal your heart and it has plenty of room for your growing family with two bedrooms downstairs and two bedrooms upstairs PLUS a huge game room or fifth bedroom! The primary bedroom suite has an extra large spa style bath with a dual headed walk through shower and a large soaker tub and an extra large walk in closet. The family chef will love the work island with seating plus a breakfast nook and the built-in electric oven, microwave PLUS a gas range with a gas oven. Also, there is a walkthrough with storage from the kitchen to the dining room! There is also a triple garage and a friend's entrance and a large covered patio with a grilling area. Another expensive upgrade is the fully privacy fenced back yard! Plenty of room for your pool! Come fall in love today!
Location
State MS
County Desoto
Interior
Heating Central, Forced Air, Natural Gas
Cooling Ceiling Fan(s), Central Air, Dual, Gas
Flooring Carpet, Tile, Wood
Fireplaces Type Living Room
Fireplace Yes
Window Features Blinds,Double Pane Windows,Plantation Shutters
Appliance Built-In Gas Range, Dishwasher, Disposal, Gas Cooktop, Stainless Steel Appliance(s)
Laundry Laundry Room
Exterior
Exterior Feature Private Entrance, Private Yard, Rain Gutters
Parking Features Concrete
Garage Spaces 3.0
Carport Spaces 2
Utilities Available Electricity Connected, Natural Gas Connected, Sewer Connected, Water Connected
Roof Type Architectural Shingles
Porch Front Porch
Garage No
Private Pool No
Building
Lot Description Fenced
Foundation Slab
Sewer Public Sewer
Water Public
Architectural Style Traditional
Level or Stories Two
Structure Type Private Entrance,Private Yard,Rain Gutters
New Construction No
Schools
Elementary Schools Desoto Central
Middle Schools Desoto Central
High Schools Desoto Central
Others
Tax ID 2072032800000200
Acceptable Financing Cash, Conventional, FHA, VA Loan
Listing Terms Cash, Conventional, FHA, VA Loan
Read Less Info
Want to know what your home might be worth? Contact us for a FREE valuation!

Our team is ready to help you sell your home for the highest possible price ASAP

Information is deemed to be reliable but not guaranteed. Copyright © 2024 MLS United, LLC.
GET MORE INFORMATION

Pete & Jade Young
Broker & Broker Associate | License ID: B-21701 & B-24026
Broker & Broker Associate License ID: B-21701 & B-24026



