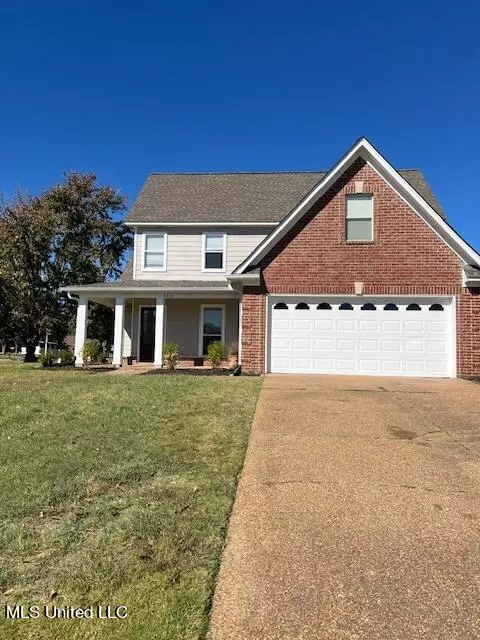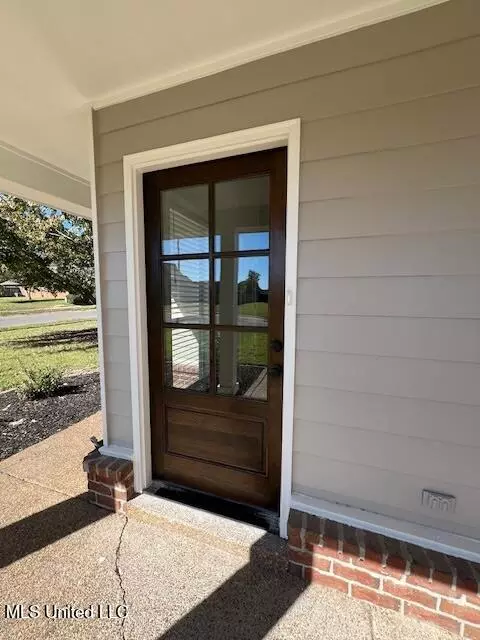For more information regarding the value of a property, please contact us for a free consultation.
Key Details
Property Type Single Family Home
Sub Type Single Family Residence
Listing Status Sold
Purchase Type For Sale
Square Footage 2,000 sqft
Price per Sqft $159
Subdivision Henry'S Plantation
MLS Listing ID 4094511
Sold Date 12/20/24
Style Contemporary,Traditional
Bedrooms 4
Full Baths 2
Half Baths 1
Originating Board MLS United
Year Built 2000
Annual Tax Amount $1,819
Lot Size 10,454 Sqft
Acres 0.24
Lot Dimensions 100x103
Property Description
Motivated Seller is willing to assist with Buyer closing costs and 100% Financing available through Renasant Bank adds to the incentives to purchase this home MOVE IN READY IS AN UNDERSTATEMENT! This home is located on an approx. ¼ acre corner lot with more upgrades than you can imagine. Improvements include complete interior & exterior paint (in neutral colors). All ceilings have been scraped, smoothed and painted. Granite countertops in kitchens and bathrooms. Kitchen and bathrooms cabinets painted white with new hardware on cabinets, drawers, and new door hinges to match. Door knobs and hinges replaced to match fixtures in house. Light fixtures replaced as well as new ceiling fans in all bedrooms & living room. All new flooring. New stainless steel appliances, which include 5 burner cooktop, low-profile microwave and 3 rack dishwasher. Primary bath - Shower has all new marble inserts and new shower door. Kitchen and bathroom faucets replaced to match existing hardware in house. New window panes throughout. New furnace and downstairs AC replaced. Unfinished bonus room could be great for storage or adding additional space to the house. There is also attic space with pull down ladder access.
Location
State MS
County Desoto
Community Sidewalks, Street Lights
Direction Riverdale - Stateline E, Alexander - S Bryant Trent W, Kayla Lane - S, House on North East Corner of Kayla and Rachel Shea OR Goodman Rd/HWY 302, Alexander - N Bryant Trent - W, Kayla Lane - S, House on North East Corner of Kayla and Rachel Shea
Rooms
Other Rooms Garage(s)
Interior
Interior Features Ceiling Fan(s), Pantry, Walk-In Closet(s), Granite Counters
Heating Central, Forced Air, Natural Gas
Cooling Central Air, Dual
Flooring Carpet, Other
Fireplaces Type Gas Log, Gas Starter
Fireplace Yes
Appliance Dishwasher, Disposal, Free-Standing Electric Range, Gas Water Heater, Microwave, Stainless Steel Appliance(s)
Exterior
Exterior Feature Rain Gutters
Parking Features Attached, Driveway, Garage Faces Side, Storage, Direct Access, Concrete
Garage Spaces 2.0
Community Features Sidewalks, Street Lights
Utilities Available Cable Connected, Electricity Connected, Natural Gas Connected, Sewer Connected, Water Connected
Waterfront Description None
Roof Type Architectural Shingles
Porch Patio, Porch
Garage Yes
Private Pool No
Building
Lot Description Corner Lot, Fenced, Landscaped, Level
Foundation Conventional
Sewer Public Sewer
Water Public
Architectural Style Contemporary, Traditional
Level or Stories Two
Structure Type Rain Gutters
New Construction No
Schools
Elementary Schools Overpark
Middle Schools Center Hill Middle
High Schools Center Hill
Others
Tax ID 1065221900010800
Acceptable Financing Cash, Conventional, VA Loan
Listing Terms Cash, Conventional, VA Loan
Read Less Info
Want to know what your home might be worth? Contact us for a FREE valuation!

Our team is ready to help you sell your home for the highest possible price ASAP

Information is deemed to be reliable but not guaranteed. Copyright © 2024 MLS United, LLC.
GET MORE INFORMATION

Pete & Jade Young
Broker & Broker Associate | License ID: B-21701 & B-24026
Broker & Broker Associate License ID: B-21701 & B-24026



