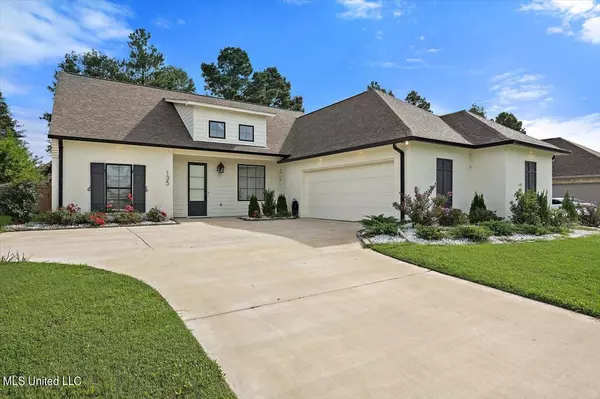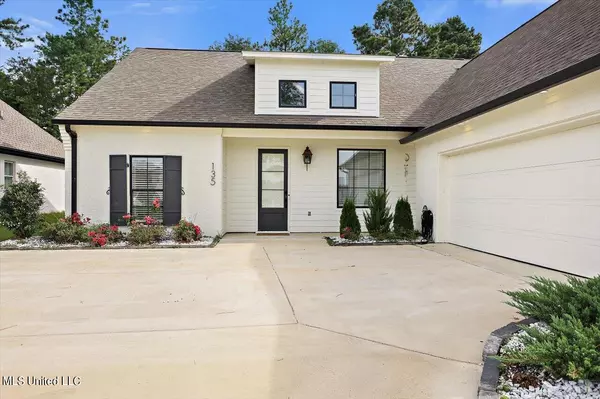For more information regarding the value of a property, please contact us for a free consultation.
Key Details
Property Type Single Family Home
Sub Type Single Family Residence
Listing Status Sold
Purchase Type For Sale
Square Footage 1,880 sqft
Price per Sqft $199
Subdivision Lake Caroline
MLS Listing ID 4085008
Sold Date 12/23/24
Style French Acadian
Bedrooms 3
Full Baths 2
HOA Fees $91/ann
HOA Y/N Yes
Originating Board MLS United
Year Built 2022
Annual Tax Amount $2,300
Lot Size 10,454 Sqft
Acres 0.24
Lot Dimensions 69 X 150
Property Description
Step into this exquisite 2-year-old home nestled in the sought-after Lake Caroline neighborhood. Boasting 3 bedrooms, 3 bathrooms, a glass-enclosed covered patio, and a front porch with stunning views of the lake, this property offers a lifestyle of luxury and tranquility. Enjoy the perfect blend of indoor-outdoor living with modern finishes and serene surroundings. This home comes with a FREE Tesla charger. Don't miss this opportunity to own your dream home in Lake Caroline!
Location
State MS
County Madison
Community Barbecue, Biking Trails, Boating, Clubhouse, Curbs, Fishing, Fitness Center, Hiking/Walking Trails, Lake, Park, Playground, Pool, Restaurant, Rv/Boat Storage, Sidewalks, Street Lights, Tennis Court(S)
Direction From Stribling, take Stribling to the main entrance of Lake Caroline. Go through the roundabout, veering left, go straight on Lake Caroline Boulevard, go past the walking trail, take a right onto Lake Ridge, at the end of Lake Ridge, take a right, and Heron's Bay will be on your right. From HWY 22, turn onto Caroline Blvd. Turn left onto Herons Bay Drive. Turn right onto Herons Bay Circle.
Interior
Interior Features Built-in Features, Ceiling Fan(s), Crown Molding, Double Vanity, Eat-in Kitchen, Entrance Foyer, Granite Counters, High Ceilings, Kitchen Island, Open Floorplan, Pantry, Primary Downstairs, Smart Thermostat, Soaking Tub, Storage, Walk-In Closet(s), Breakfast Bar
Heating Central, Fireplace(s)
Cooling Ceiling Fan(s), Central Air, Gas
Flooring Ceramic Tile, Wood
Fireplaces Type Gas Log, Living Room, Other, Outside
Fireplace Yes
Window Features Insulated Windows,Vinyl
Appliance Built-In Gas Range, Dishwasher, Disposal, Microwave, Refrigerator, Stainless Steel Appliance(s), Tankless Water Heater, Vented Exhaust Fan
Laundry Electric Dryer Hookup, Laundry Room, Main Level
Exterior
Exterior Feature Private Entrance, Private Yard, Rain Gutters
Parking Features Driveway, Storage, Concrete
Garage Spaces 2.0
Community Features Barbecue, Biking Trails, Boating, Clubhouse, Curbs, Fishing, Fitness Center, Hiking/Walking Trails, Lake, Park, Playground, Pool, Restaurant, RV/Boat Storage, Sidewalks, Street Lights, Tennis Court(s)
Utilities Available Cable Available, Electricity Connected, Natural Gas Connected, Sewer Connected, Water Connected, Underground Utilities
Waterfront Description View
Roof Type Architectural Shingles
Porch Glass Enclosed, Patio
Garage No
Private Pool No
Building
Lot Description City Lot, Fenced, Landscaped, Level, Views
Foundation Slab
Sewer Public Sewer
Water Public
Architectural Style French Acadian
Level or Stories One
Structure Type Private Entrance,Private Yard,Rain Gutters
New Construction No
Schools
Elementary Schools Canton
Middle Schools Canton Middle School
High Schools Canton
Others
HOA Fee Include Accounting/Legal,Insurance,Maintenance Grounds,Management,Pool Service
Tax ID 081a-11-099/58.00
Acceptable Financing Cash, Conventional, FHA, VA Loan
Listing Terms Cash, Conventional, FHA, VA Loan
Read Less Info
Want to know what your home might be worth? Contact us for a FREE valuation!

Our team is ready to help you sell your home for the highest possible price ASAP

Information is deemed to be reliable but not guaranteed. Copyright © 2024 MLS United, LLC.
GET MORE INFORMATION

Pete & Jade Young
Broker & Broker Associate | License ID: B-21701 & B-24026
Broker & Broker Associate License ID: B-21701 & B-24026



