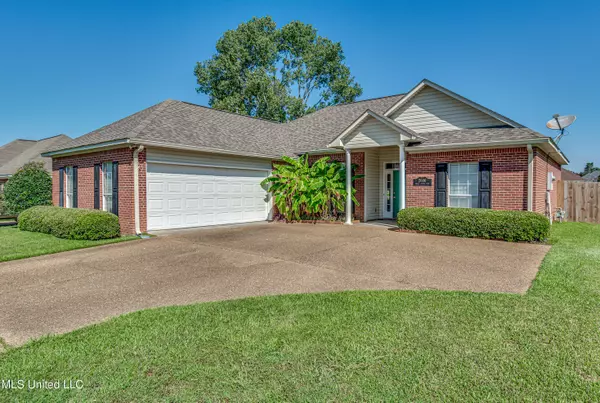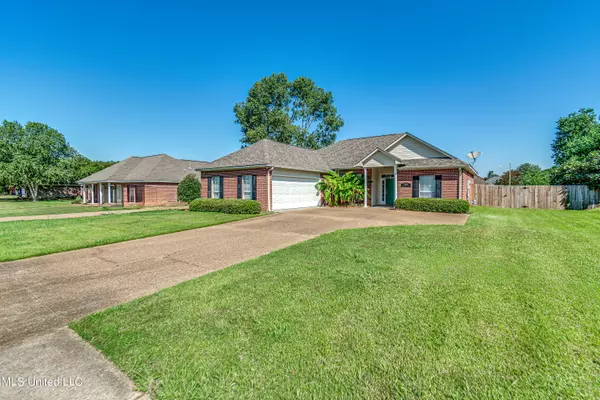For more information regarding the value of a property, please contact us for a free consultation.
Key Details
Property Type Single Family Home
Sub Type Single Family Residence
Listing Status Sold
Purchase Type For Sale
Square Footage 1,628 sqft
Price per Sqft $159
Subdivision Crossview
MLS Listing ID 4091073
Sold Date 12/30/24
Bedrooms 3
Full Baths 2
Originating Board MLS United
Year Built 2001
Annual Tax Amount $1,741
Lot Size 0.290 Acres
Acres 0.29
Property Description
Charm meets convenience! The popular location of this beautiful home in the highly sought after Crossview Subdivision may be exactly what you are looking for! This home is just minutes from downtown Brandon and Dogwood. It is conveniently located close to shopping and dining. You will surely enjoy this lovely split-plan with three spacious bedrooms and two bathrooms. The living room, with the gas fireplace and natural light is incredibly inviting. You can be creative with the formal dining room located at the front of the home, using it as dining or turning it into a den, office space or a game room. It's the amazing, newly covered back patio and beautiful back yard with the privacy fence that is likely to win you over. You can plan for early morning enjoyment, late evening sunsets and entertaining during the upcoming holidays. The kitchen has plenty of cabinet and counter space, along with a generous dining area that includes custom, built-in storage seating and custom blinds. The master bedroom is cozy, yet elegant with tall tray ceiling encased in wood detail. The master bathroom features double vanities, whirlpool tub, separate shower and a massive walk-in closet. New carpet installed in all three bedrooms! You'll see that this property is set apart from others as it is nestled in a vibrant community and could be your gateway to a dynamic lifestyle, complete with trendy eateries, parks and cultural hotspots.
Location
State MS
County Rankin
Direction GPS will take you right to it. Crossgates Blvd to Burnham Road and turn onto Cross Creek Cove.
Interior
Interior Features Double Vanity
Heating Central, Fireplace(s)
Cooling Ceiling Fan(s), Central Air
Flooring Carpet, Ceramic Tile, Laminate
Fireplaces Type Gas Log, Living Room, Bath
Fireplace Yes
Appliance Dishwasher, Disposal, Microwave, Water Heater
Exterior
Exterior Feature Private Yard, Rain Gutters
Parking Features Garage Door Opener
Garage Spaces 2.0
Utilities Available Cable Available, Electricity Connected, Natural Gas Connected, Water Connected
Roof Type Architectural Shingles
Garage No
Private Pool No
Building
Lot Description Cul-De-Sac
Foundation Slab
Sewer Public Sewer
Water Public
Level or Stories One
Structure Type Private Yard,Rain Gutters
New Construction No
Schools
Elementary Schools Rouse
Middle Schools Brandon
High Schools Brandon
Others
Tax ID H09i-000015-00520
Acceptable Financing Cash, Conventional, FHA, VA Loan
Listing Terms Cash, Conventional, FHA, VA Loan
Read Less Info
Want to know what your home might be worth? Contact us for a FREE valuation!

Our team is ready to help you sell your home for the highest possible price ASAP

Information is deemed to be reliable but not guaranteed. Copyright © 2025 MLS United, LLC.
GET MORE INFORMATION
Pete & Jade Young
Broker & Broker Associate | License ID: B-21701 & B-24026
Broker & Broker Associate License ID: B-21701 & B-24026



